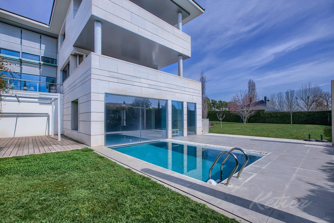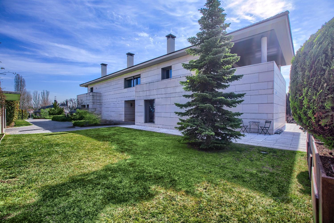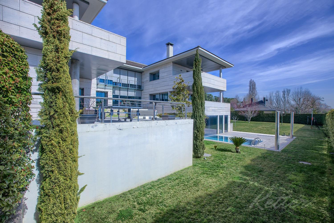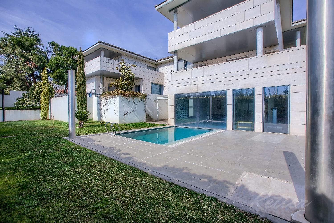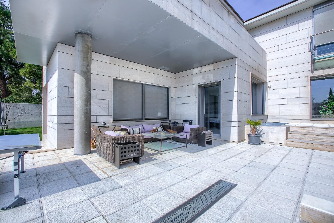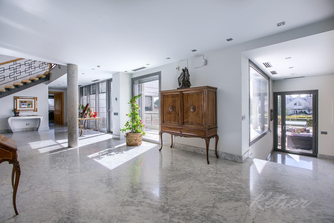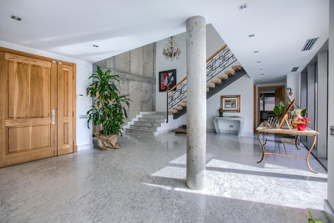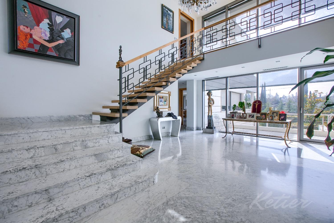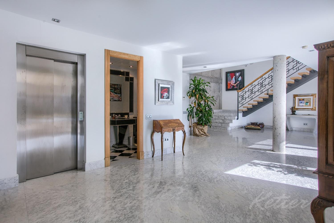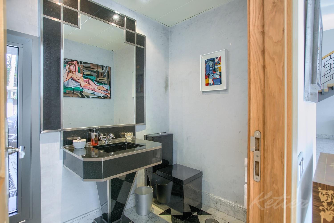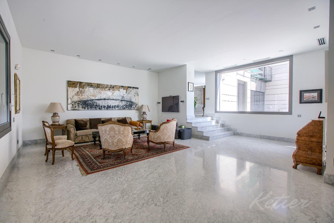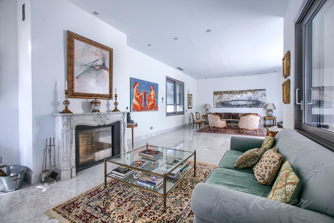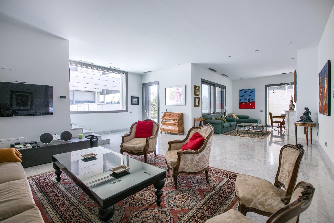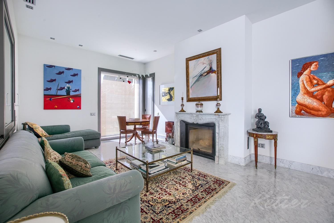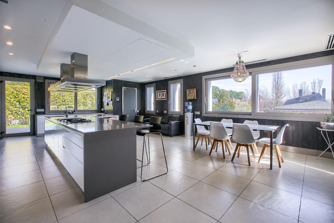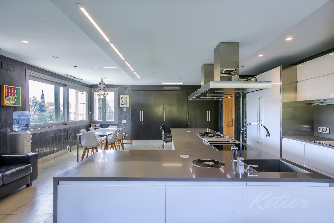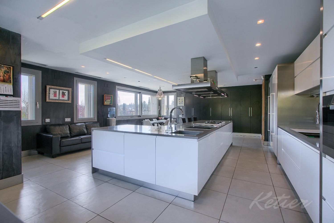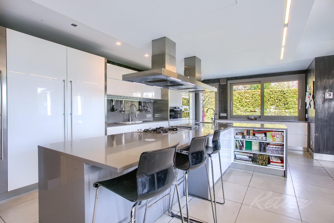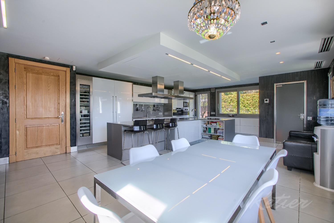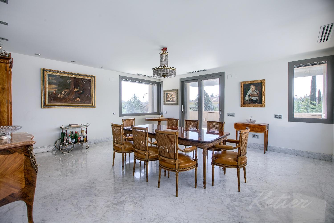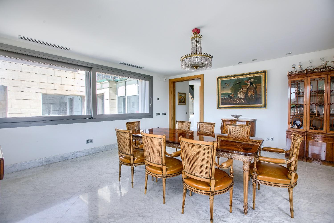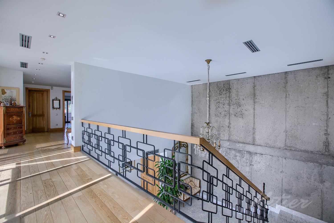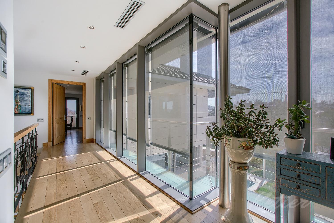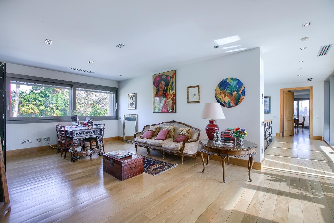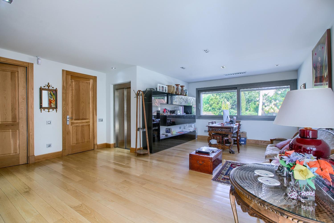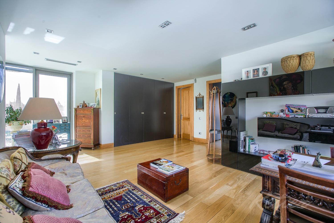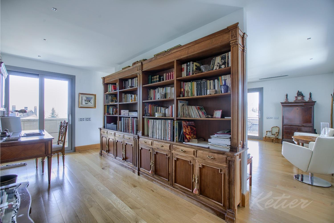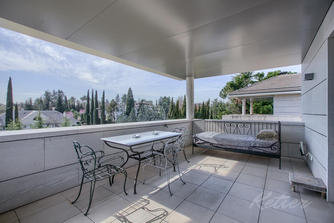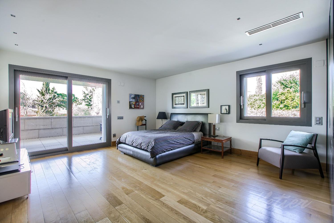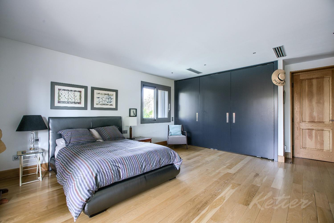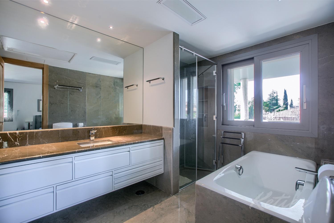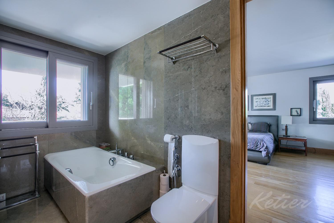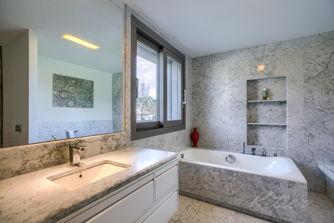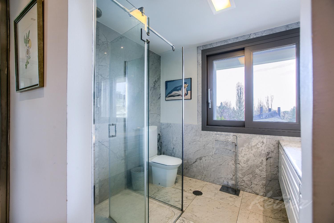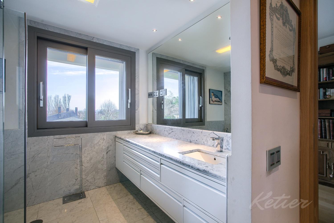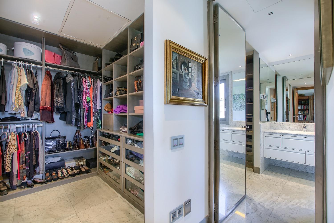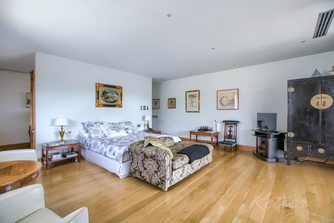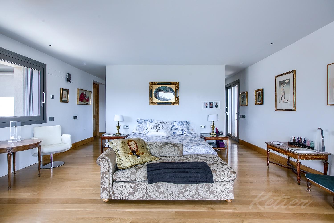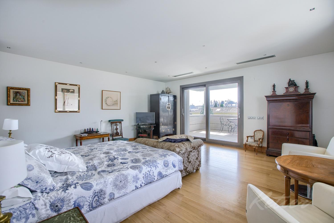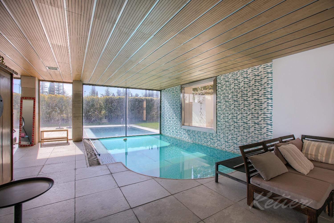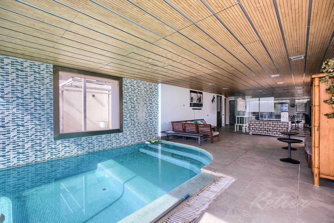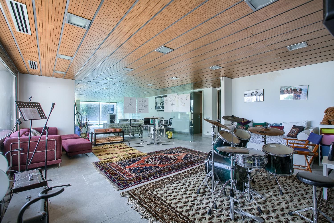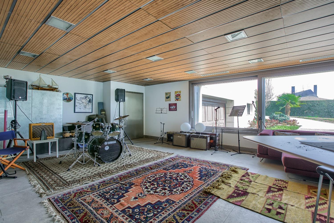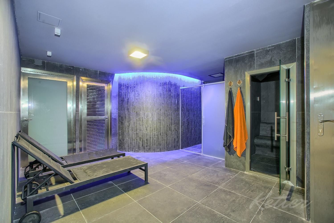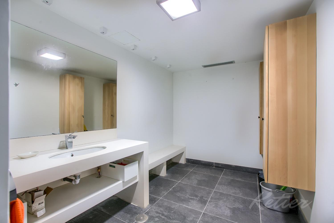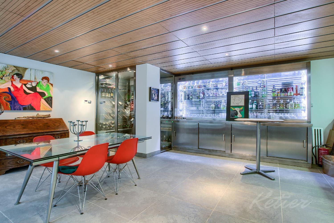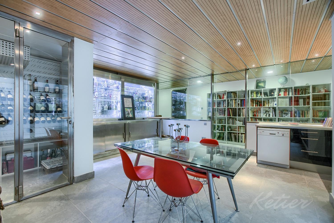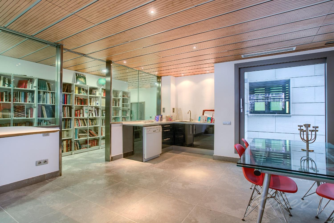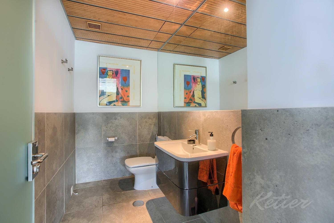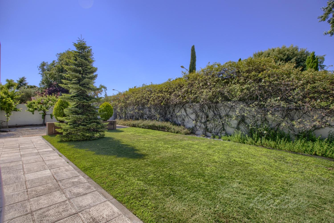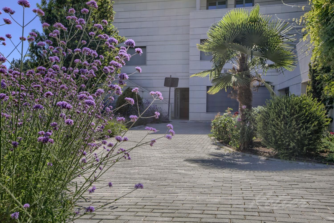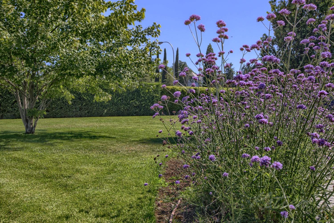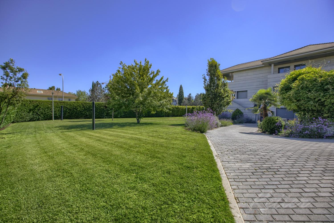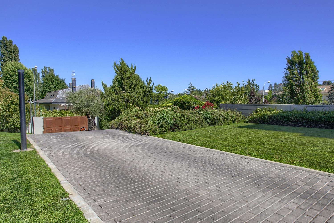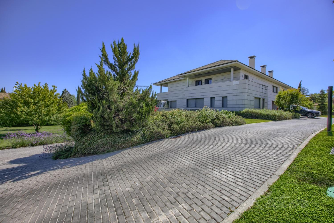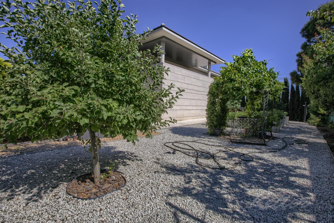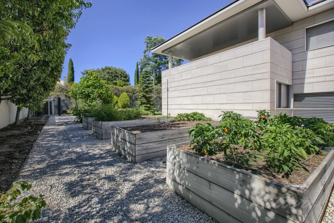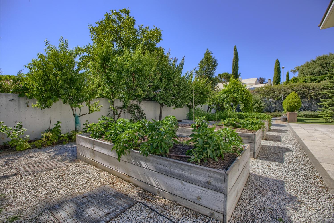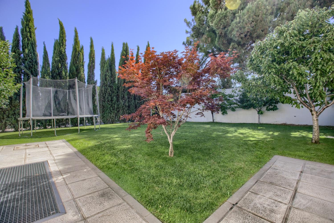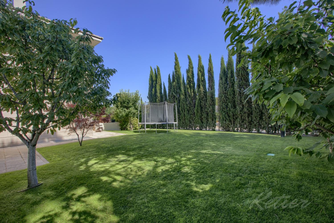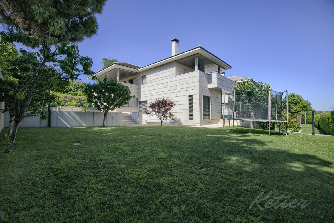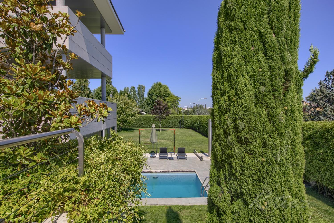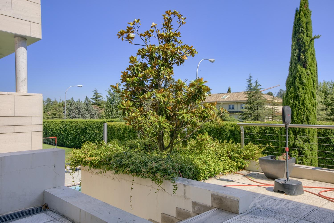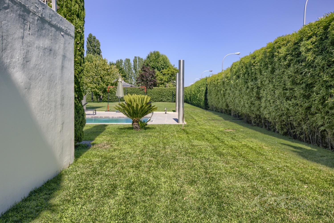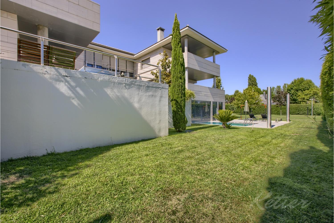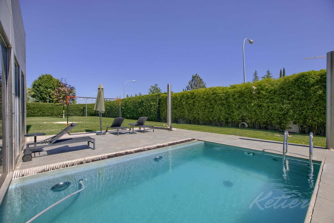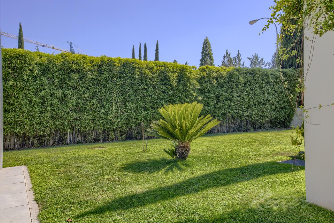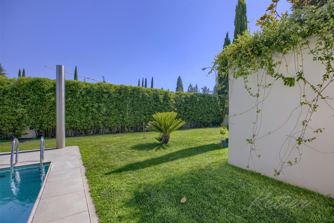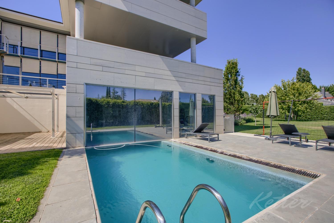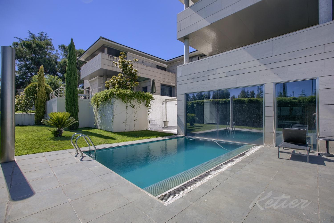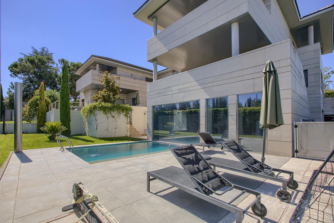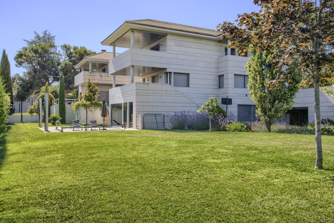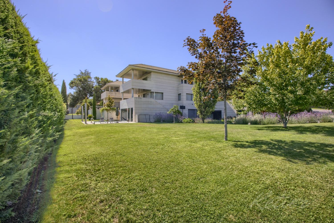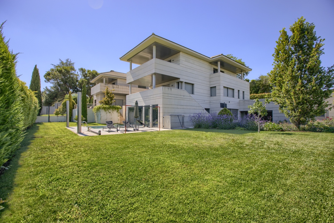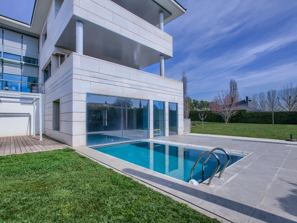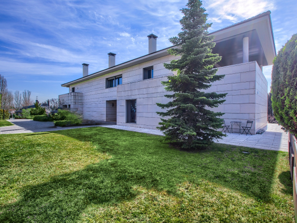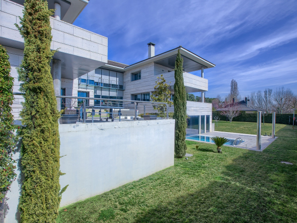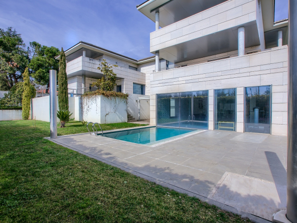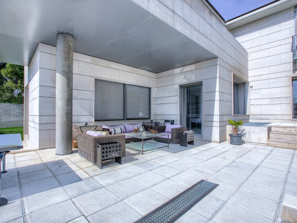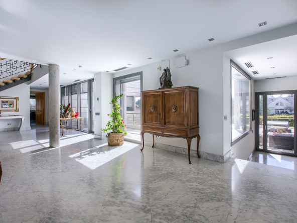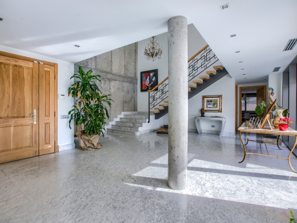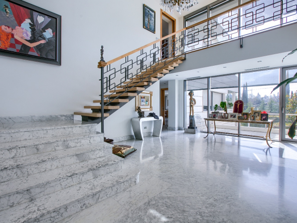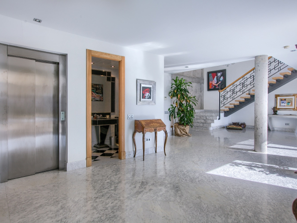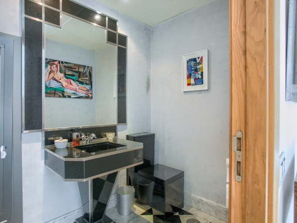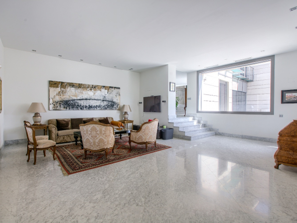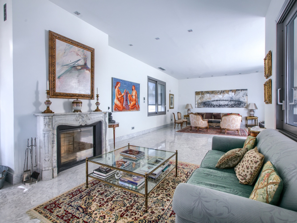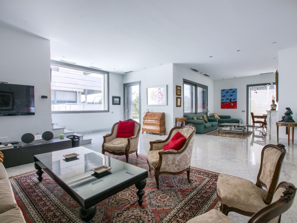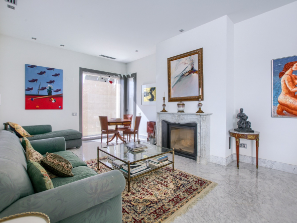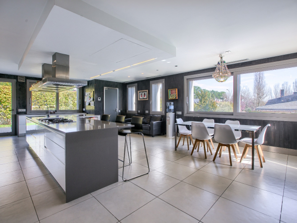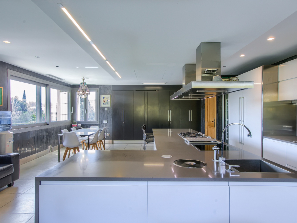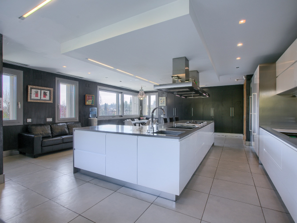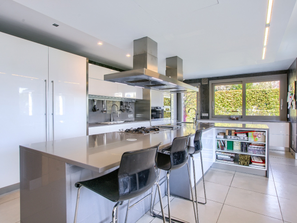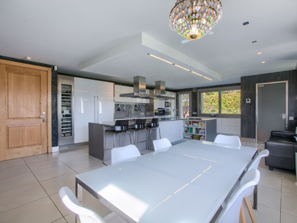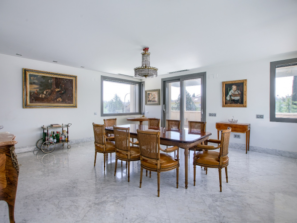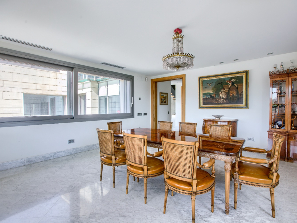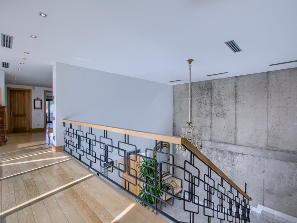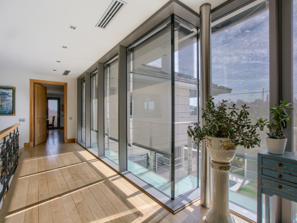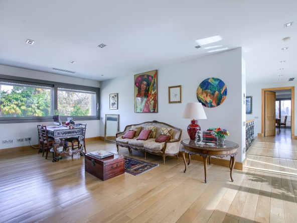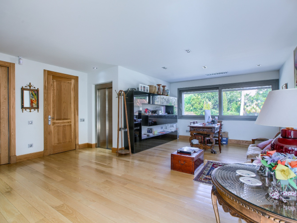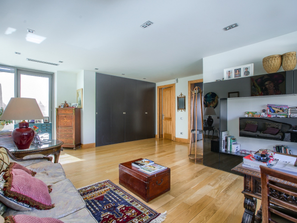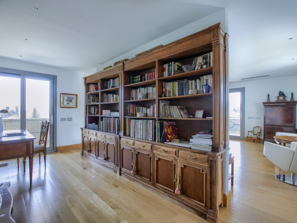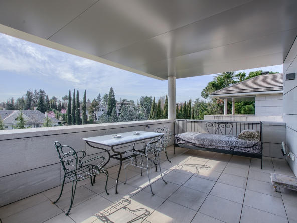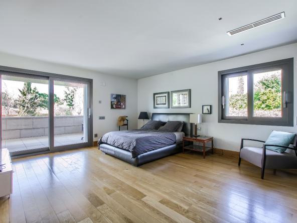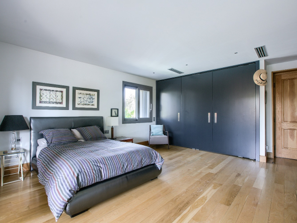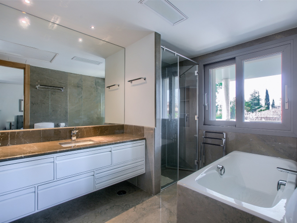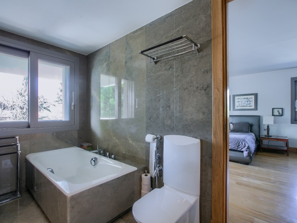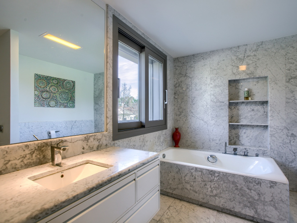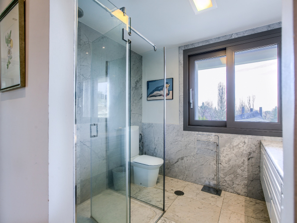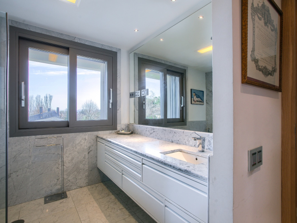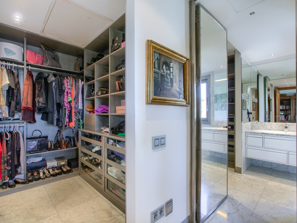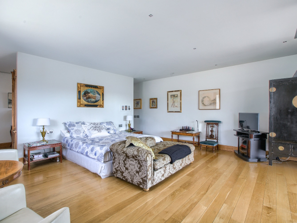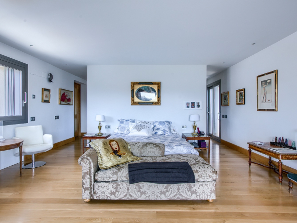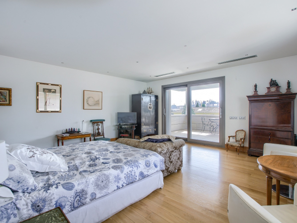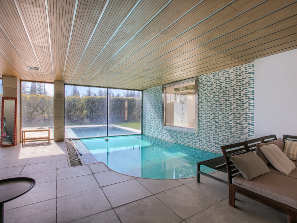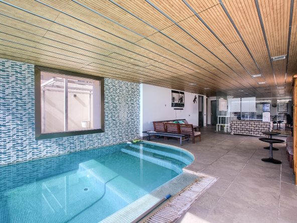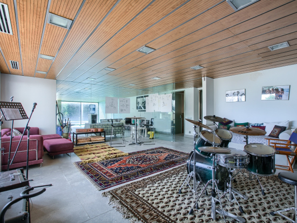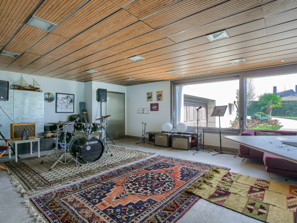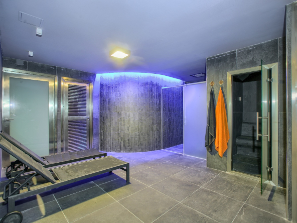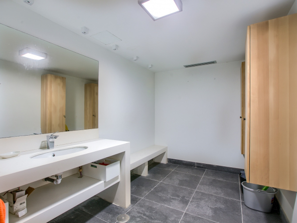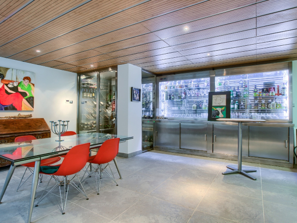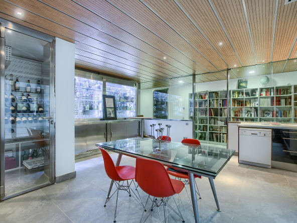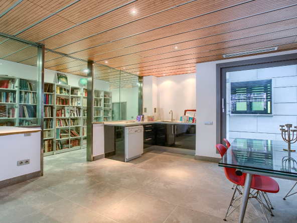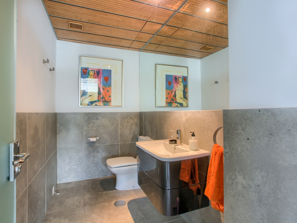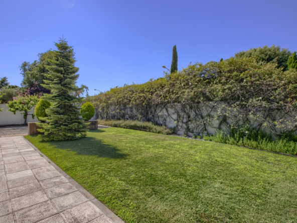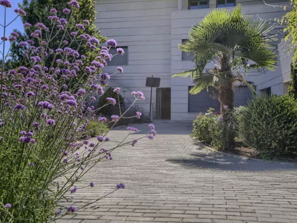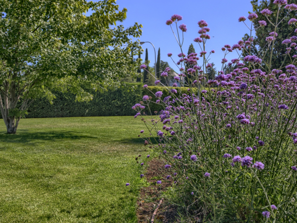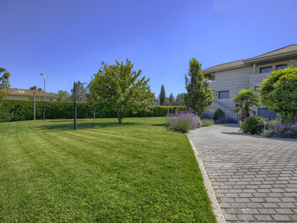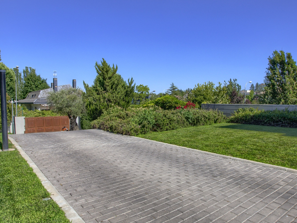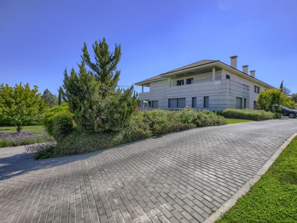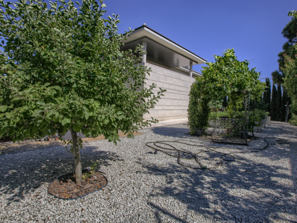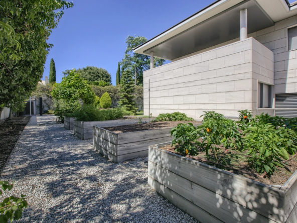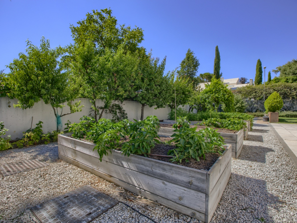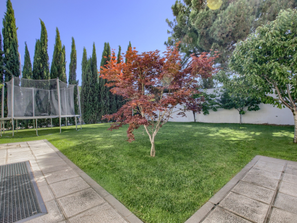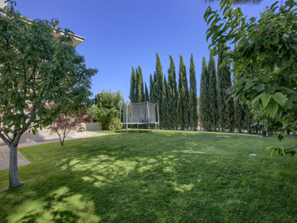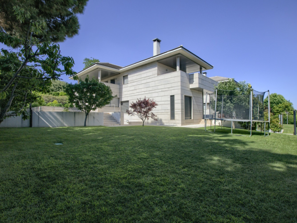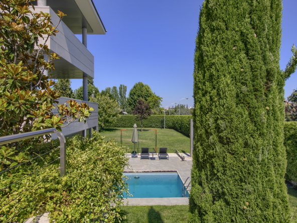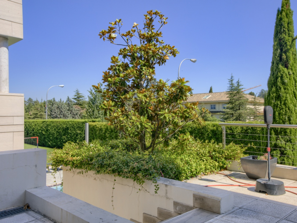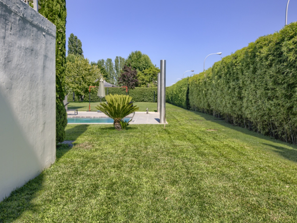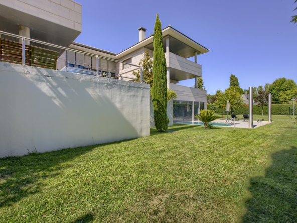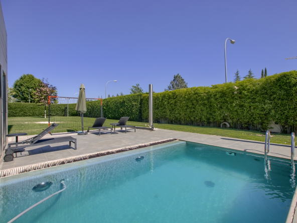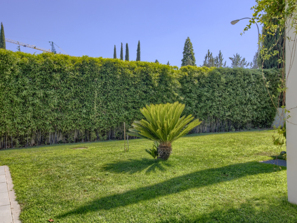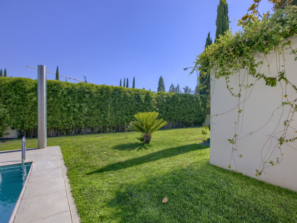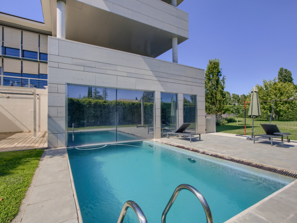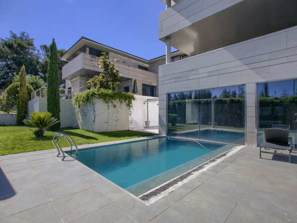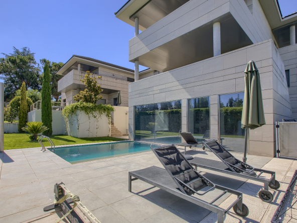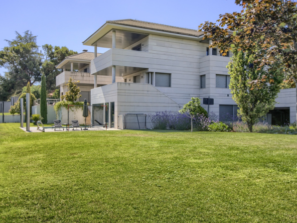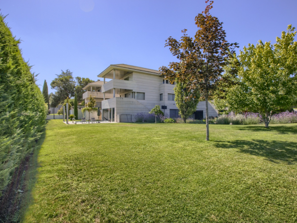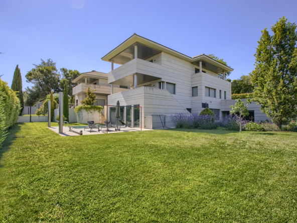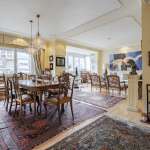Standalone House with exceptional qualities in Valdemarín
Summary
- Standalone House
- 7
- 6
- 1150
- 2793
- 2012
Description
Enjoy the lifestyle you deserve in this magnificent standalone house located in the exclusive area of Valdemarín, less than 15 minutes from Madrid.
The house stands out for several aspects; its spectacular design, its extremely high energy efficiency (Class A), the exceptional qualities with which it has been built, the high security it offers to owners and its low maintenance costs (geothermal heating and its own legalized well).
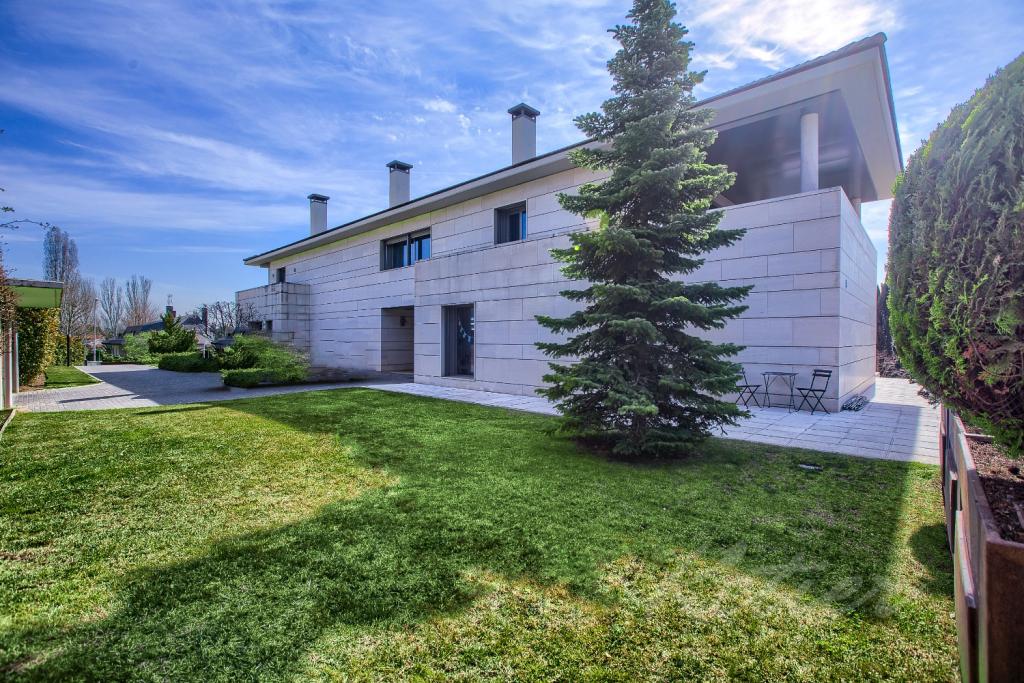
Built on a 2,793 m² plot and designed by the owner (engineer) together with an important architecture studio, the house has 1,150 m² distributed over four floors that will provide you with all the comforts and maximum security. Due to the slope of the plot, both the main floor and the lower floor have direct entrances from the garden.
Main floor.
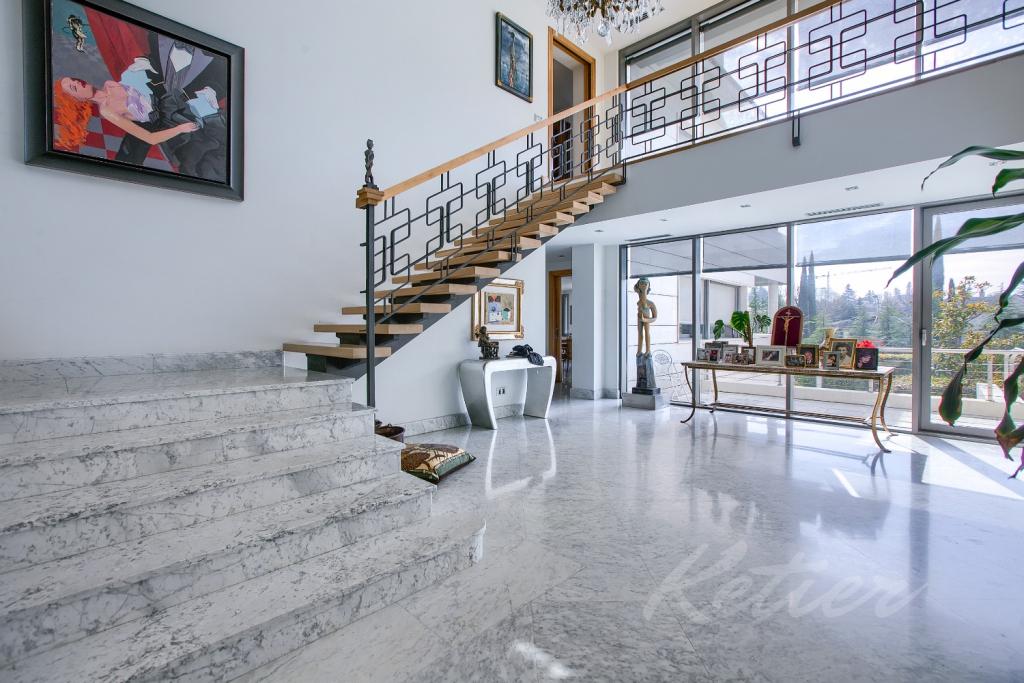
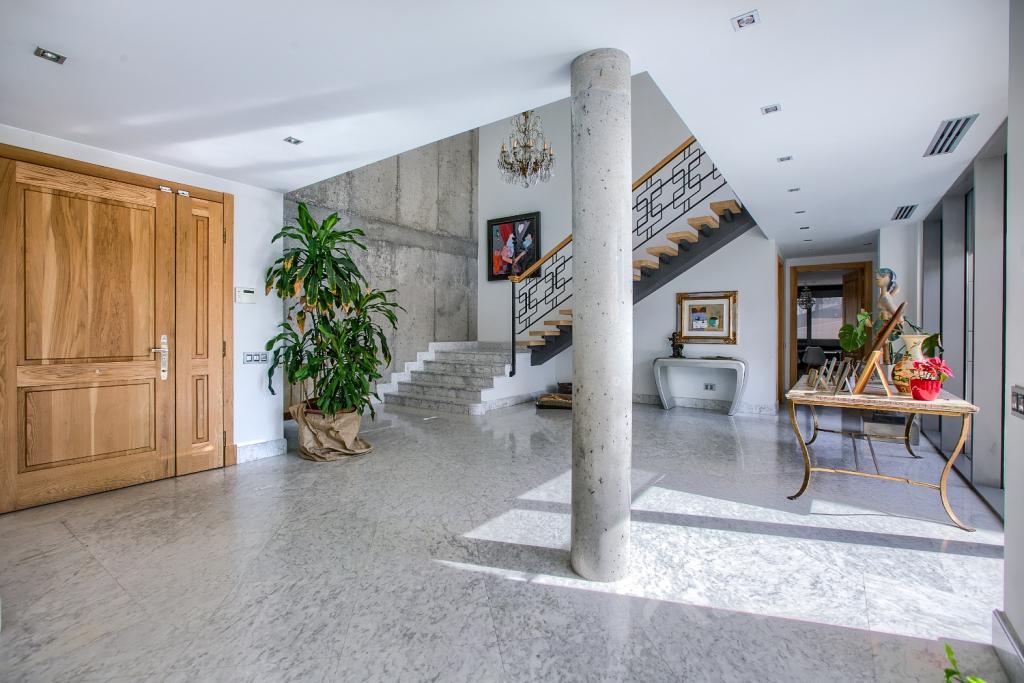
Upon entering, we pass through an armored double-leaf door and are greeted by a magnificent 64 m² double-height hall, equipped with a curtain wall with a walkway for maintenance. It has a courtesy toilet equipped with a black granite design sink and a toilet of the same color. We also find the elevator (adapted for people with reduced mobility) that connects the three main floors of the house. The hall, as well as the living room and dining room, are paved with Carrara marble with a specially studied cutt for this home.
The first floor, like the upper one, is divided into two wings.
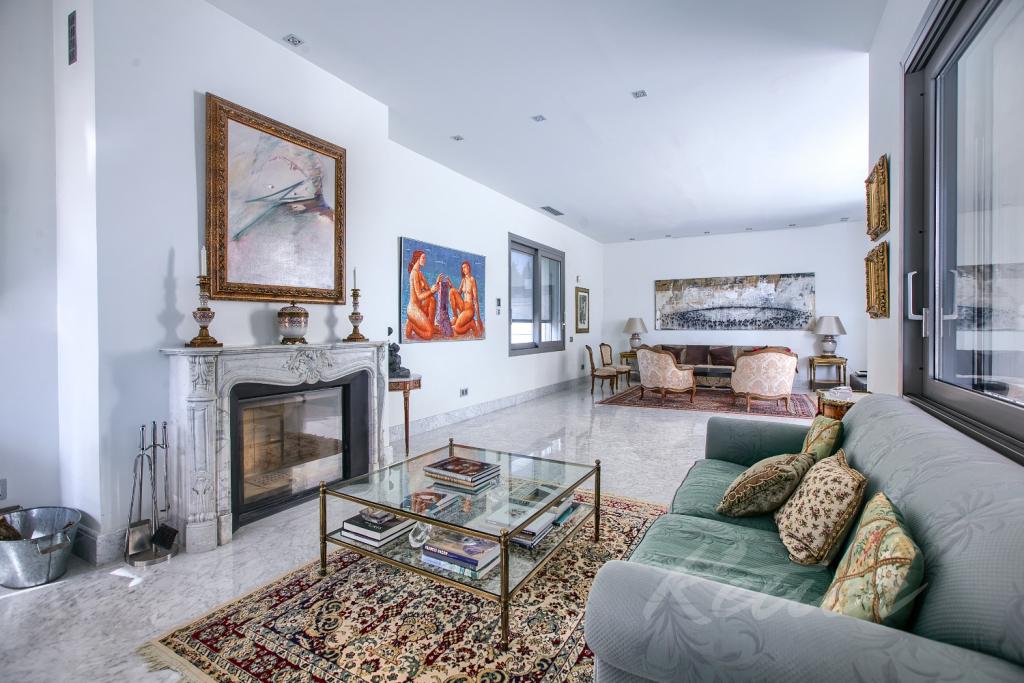
In the right wing, going down some stairs, which separate the space from the lobby, is the spacious 66 m² living room equipped with an 18th century French fireplace (currently glazed and also made of Carrara marble), in front of which you can enjoy warm and intimate family moments on winter nights.
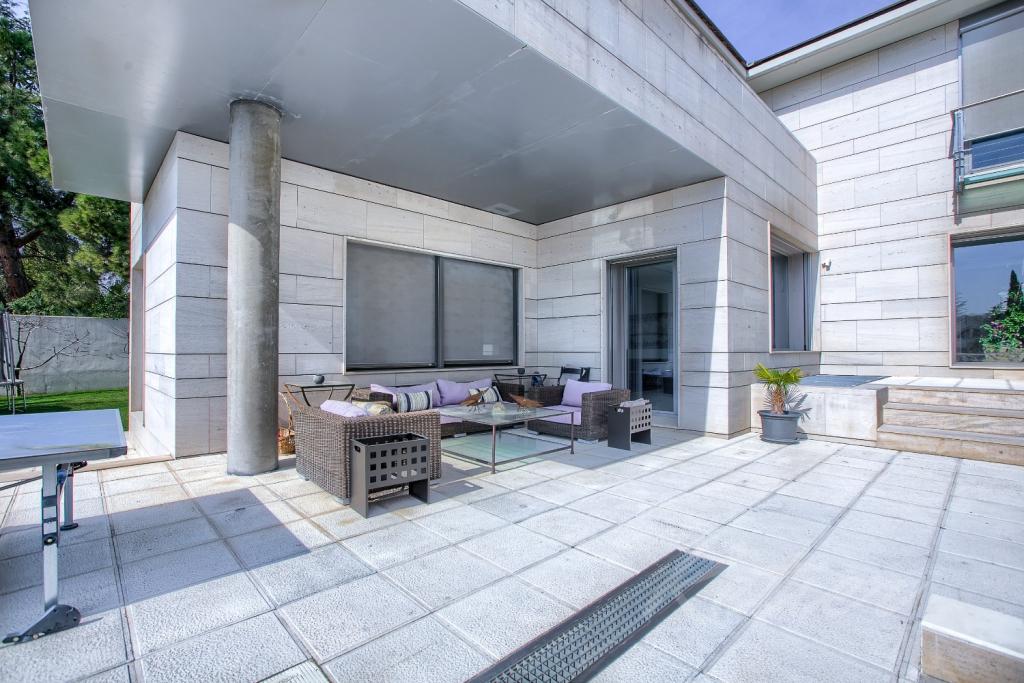
From the living room we can access a great porch to enjoy with friends on summer days and nights, it also has direct access to the garden and the pool through some stairs.
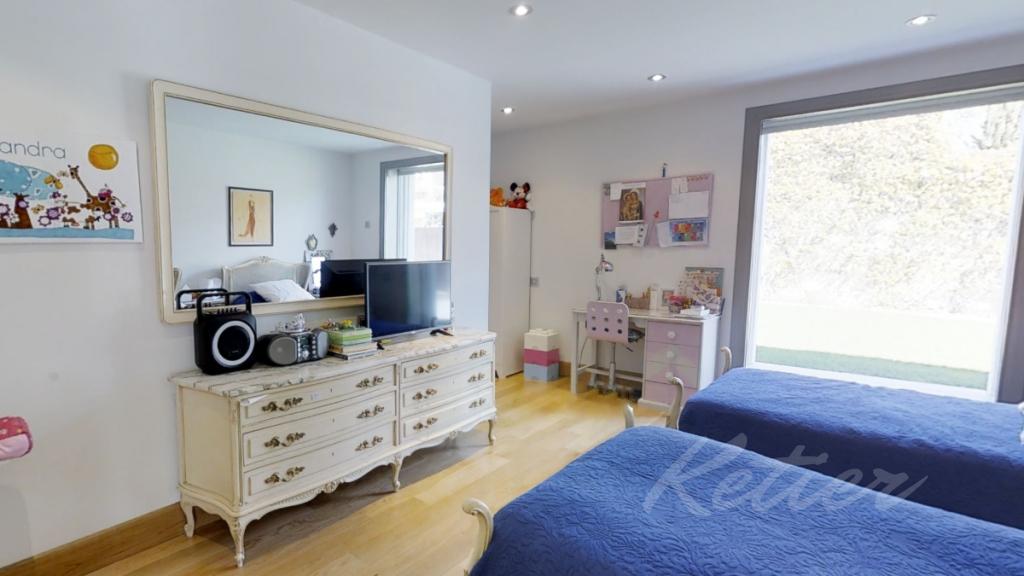
Also located on the right wing of the house are two bedrooms, both measuring 22 m², perfect for guests or children. Like all the bedrooms in the house, they are paved with selected knotless American oak. One of the bedrooms has direct access to the garden. They have a common area of American oak wardrobe. Both rooms share a spacious bathroom (with direct entrance from each bedroom) made of Macael marble, which has a large shower adapted for people with reduced mobility.
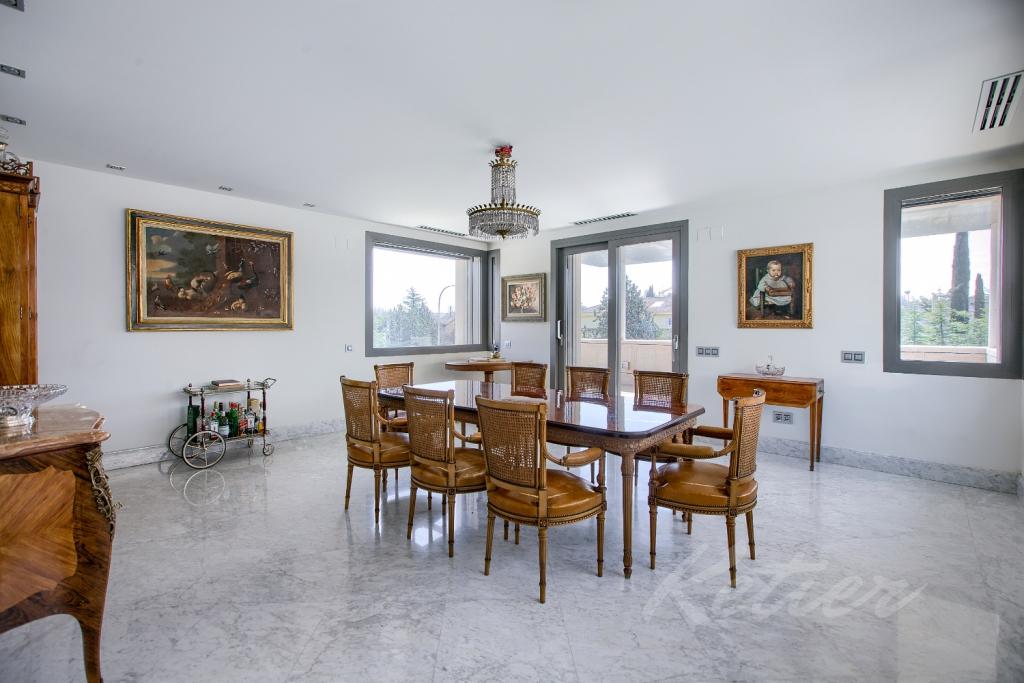
On the left wing of the house is the 32 m² dining room, which has its own spacious 23 m² terrace that also allows direct access to the garden and is perfect for serving as a summer dining room.
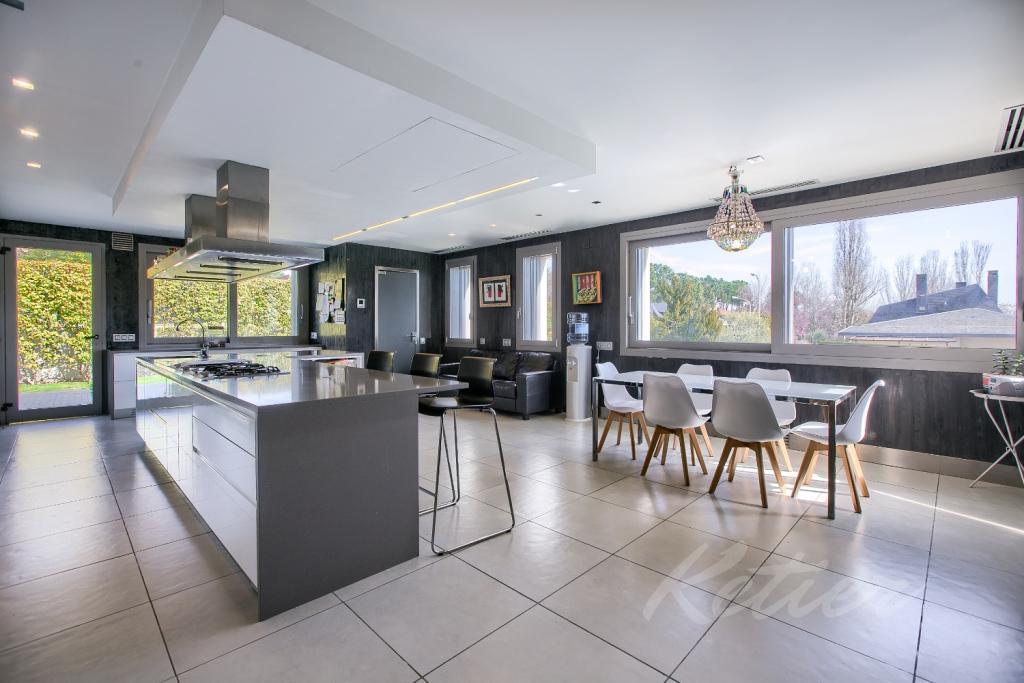
Next to the dining room there is a spacious 53 m² designer kitchen with lacquered walls. It is chaired by a central island equipped with a sink, double induction hob, 4 gas burners and a built-in electric fryer, all of the Gaggenau brand and above them is the double extractor hood, in stainless steel, very powerful and adjustable (Gutmann brand). On the central island we also have drawers for kitchen utensils, built-in electrical outlets, as well as cabinets for garbage cans. The kitchen has a microwave and two Míele ovens (one of them large and very powerful), both are adjustable, with steam cooking, hot air, and grill. The dishwasher, large fridge and freezer are Gaggenau brand. The kitchen also has a dining room, viscofresh, Movalco furniture, Dada cabinets, a large pantry and direct access to the garden. All kitchen appliances are included in the price.
Top floor.
We access the upper floor through a magnificent staircase, made of folded sheet steel and solid American oak steps, forming a whole with the interior walkway over the curtain wall and connecting the bedrooms on the first floor. The handrail is made of oak on a steel framework with a unique design and ending in a sculptural finish by David Lechuga.
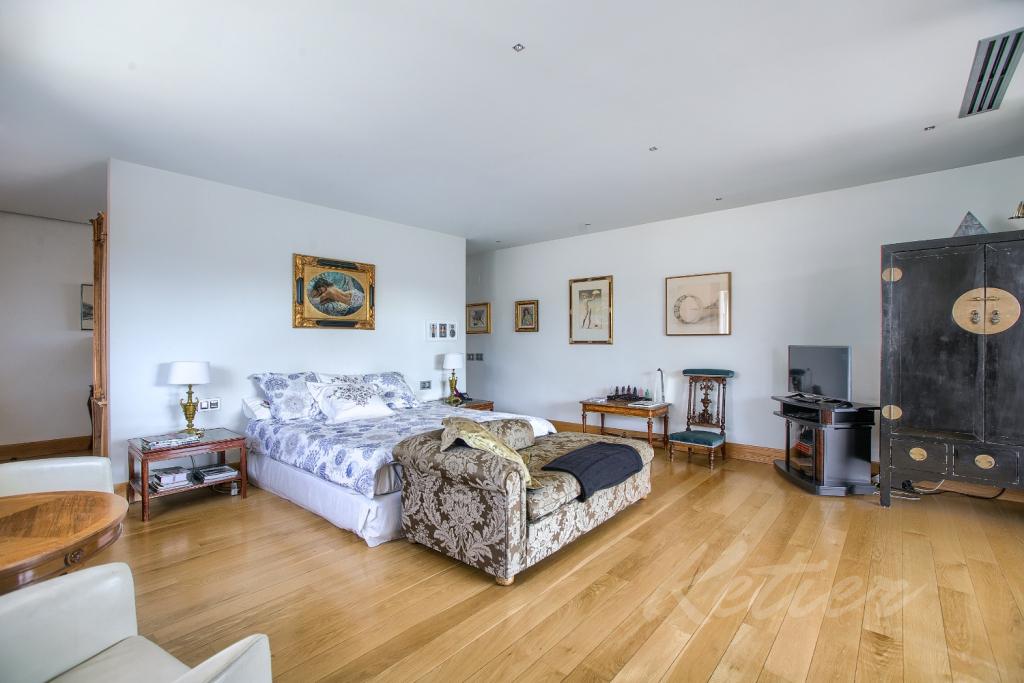
In the left wing is the 45 m² master bedroom, which is accessed through an armored door lined with American oak. It is divided into two spaces, one for relaxation, with a large individual terrace (23 m²) and the other where a small office is located. From here we have access to another area where we find two large dressing rooms and two complete bathrooms, both paved and covered in Carrara marble, one with a shower and the other with a bathtub.
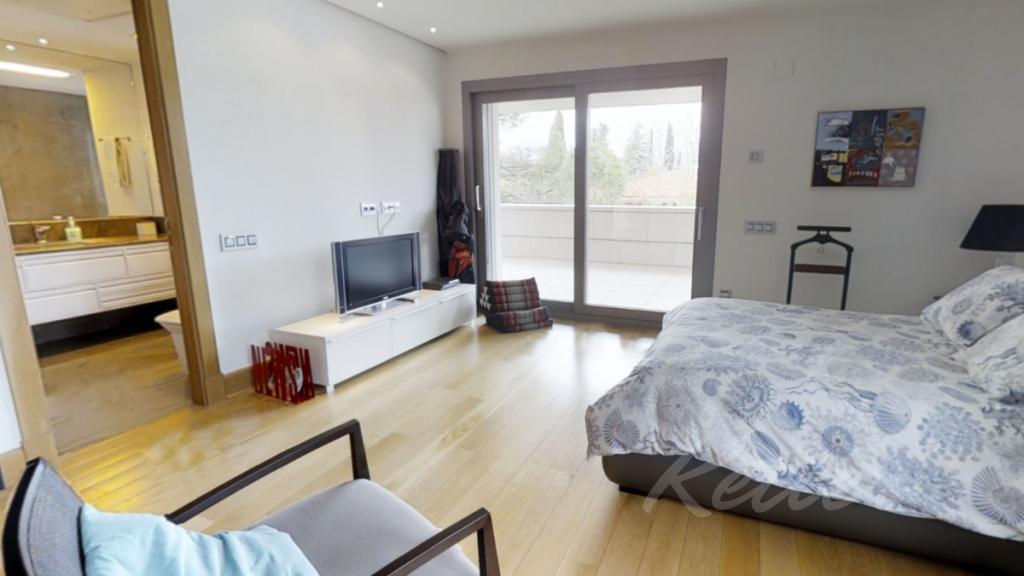
In the right wing there are two large bedrooms (33 and 30 m²) with American oak wooden floors, security doors, wardrobes with coplanar doors, large individual terraces and en-suite bathrooms with marble-clad bathtub and individual shower.
In this wing there is a spacious hall (40 m²) with fitted wardrobes for linen and a pleasant and bright space that is currently used as an office.
Ground floor and spa (basement).
We access this floor by stairs located next to the kitchen or by the elevator. On the lower floor we find different rooms:
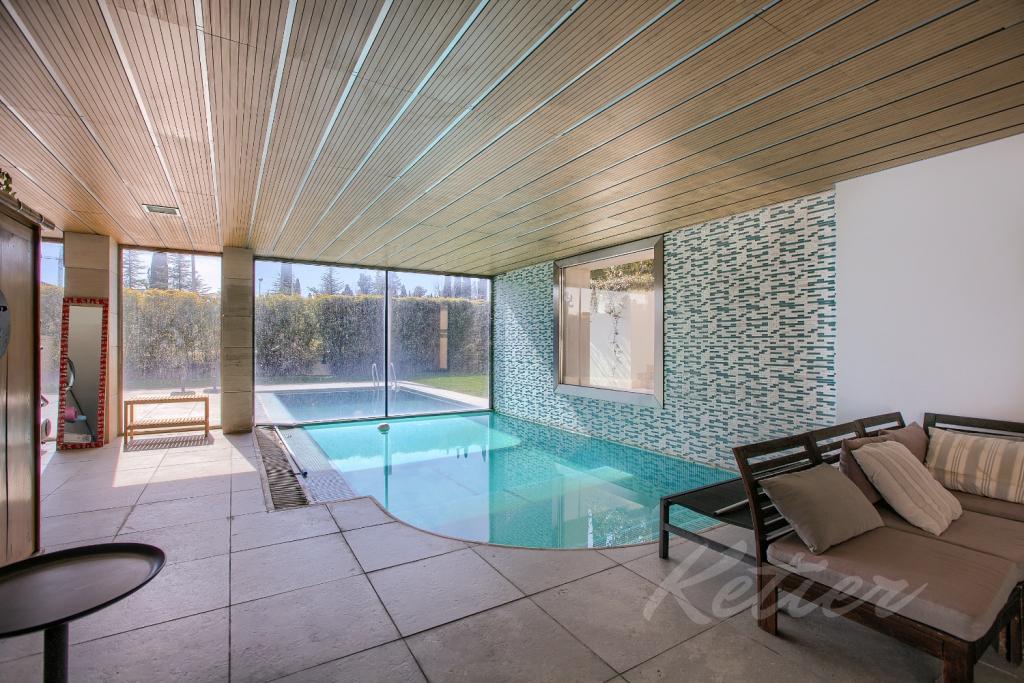
- The entertainment area where we find a multipurpose room equipped with a toilet, perfect for use as a gym. Separated by a glass is a spectacular heated freshwater pool with adjustable lighting in colors and intensity, half of the pool is inside the house and the other half in the garden, separated by a glass window. The pool also has a powerful counter-current swimming pump. This entire area is equipped with underfloor heating (including the outdoor floor next to the pool) to make bathing more comfortable at any time of the year.
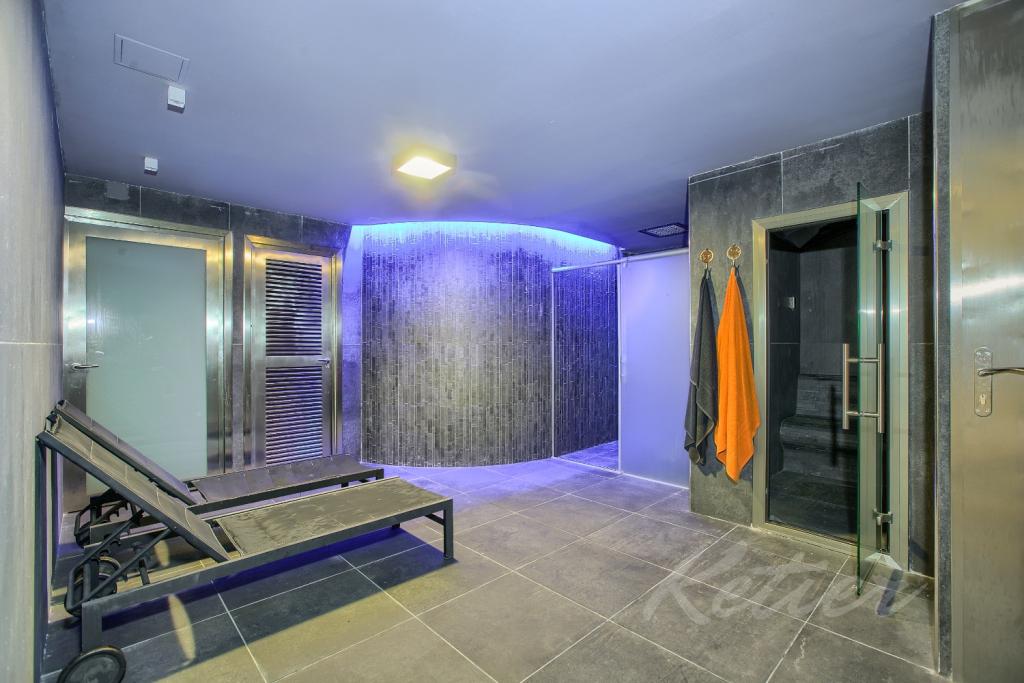
- From this area, equipped with underfloor heating both inside and outside, going down some stairs we access the spa where we are welcomed by a large distribution area, from where we can access the adjustable and programmable Turkish bath and the spacious chromotherapy shower, as well as a locker room area with wardrobe and toilets.
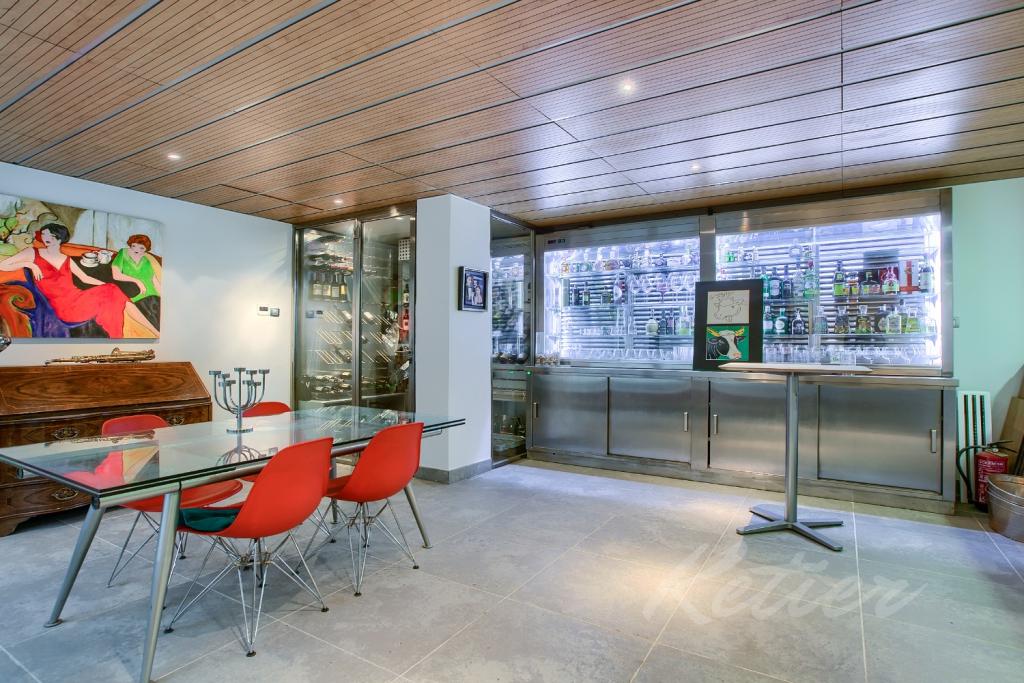
- A comfortable 21 m² wine cellar with a bar equipped with a large glass-enclosed wine cellar with air conditioning and chromatic lighting. In this room we also find a large refrigerator-display cabinet, an under-counter dishwasher, low cupboards for storing cutlery/crockery, a sink and a small interior patio.
- The 128 m² completely open garage, suitable for 8 cars and with a small workshop area.
- A complete 67 m² service apartment with a living room, 2 individual bedrooms, a spacious bathroom and a dressing room with built-in wardrobes.
- Laundry room equipped with Miele washing machine, energy efficient AEG dryer including heat pump. In this room we also find a sink, as well as shelves and high-capacity auxiliary cabinets.
- A large storage room with cupboards, luggage room and closet for storing fur coats.
- Electrical installation room with electrical panels, home automation and the centralized vacuum cleaner that provides service to the entire house.
- Heating room where the thermal power plant is located, with two geothermal heat pumps that are fed by 4 wells with an average depth of 140 meters. In this room there are also two hot water tanks, one for sanitary water and the other to regulate the temperature of the liquid that circulates through the underfloor heating of all rooms.
- Machine room for the pool located in the basement, includes: 4 regulating tanks for water filtering, automatic pH control, disinfection by means of an ultraviolet ray treatment module, complementary treatment with automatic chlorine dosing, filtration by means of a programmable and double pump filtration with silica sand and activated carbon, as well as automatic regulation of the set with a programmable control.
Garden.
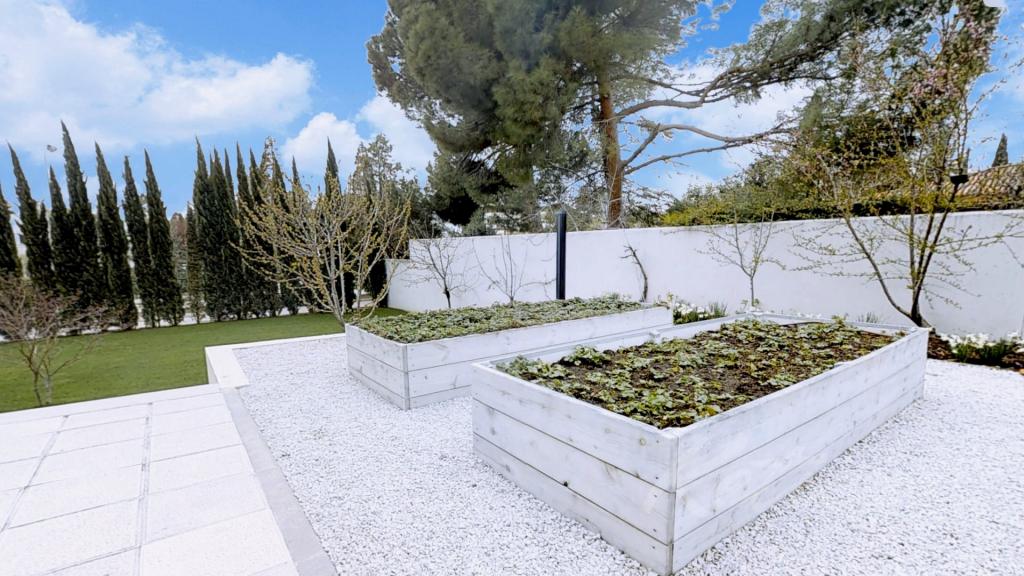
In the large and beautiful garden of more than 2,000 m², where a romantic gazebo is located, we can enjoy numerous fruit trees and an orchard with 4 large high drawers to make work more comfortable.

The large landscaped plot has a low maintenance cost thanks to the water well with a 20m³ tank and the programmable irrigation network reinforced with a perimeter ring of nozzles for hoses.
Other notable elements.
- A complete and reliable security system made up of three concentric detection and alarm rings. The first is on the inner perimeter of the wall that surrounds the house and is equipped with cameras connected to the security center and visible from a television, computer or mobile phone, etc. A second detection ring is located around the facade and finally, it has a complete network of presence and movement detectors located inside the building.
- Complete home automation installation that allows you to control the temperature of the underfloor heating, the pool, the electric shutters and the lighting in each of the rooms.
- Centralized vacuum cleaner that serves the entire home, in addition to the comfort it provides, avoids annoying noise and eliminates mites and dust in the most efficient way.
- The facade is made up of a reinforced concrete wall, which supports an outer skin that has an aluminum structure and supports another vented limestone facade and mineral wool insulation. Inside, another enclosure is installed, with an insulated air chamber, built with ceramic brick partition and cement mortar rendering finished with a thin layer of white plaster, which together with the exterior carpentry, forms a facade of maximum energy efficiency.
- Roof built with a folded, one-piece reinforced concrete slab, waterproof, insulated with 5 cm of polyurethane foam, and a metal profile that supports a second roof made up of dark gray concrete tiles. In between there is an air chamber of variable thickness.
- Exterior carpentry: Gray lacquered aluminum, with thermal bridge break.
- Armored windows with double glazing, the interior armored, with double laminate. Completely isolating from the outside both acoustically and thermally.
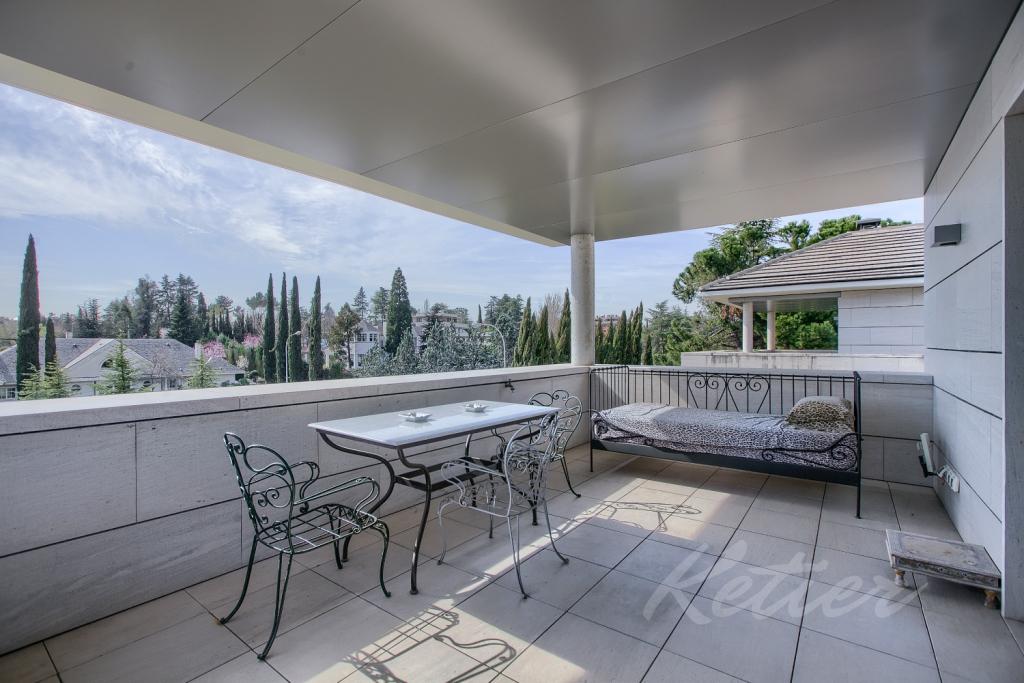
- The terraces are paved with completely horizontal limestone technical flooring, which allows a perfect leveling of the furniture that is installed.
- A stepped exterior wall with a minimum height of 1.80m and built in reinforced concrete. It has two automatic steel doors for the entrance of vehicles and a pedestrian door on the main facade.
- Scupper network for the collection and disposal of rainwater.
- Very high energy efficiency, thanks to the elements used in its construction and the magnificent qualities of the house, it remains cool in summer and warm in winter, which together with the air conditioning system through geothermal energy and underfloor heating, achieves an energy consumption of only 16 kWh/m² year and emissions of 3 kg CO²/m² year, which makes the house practically neutral in emissions and that we can qualify as one of the most Eco Friendly homes in Madrid.
- Low maintenance costs, thanks to its energy efficiency, having a legalized well for garden maintenance and being located in an urbanization with no associated community fees.
The environment – Valdemarín
This house is a jewel and is located in the prestigious urbanization of Valdemarín, just a few minutes by car from the center of Madrid next to the Zarzuela Racecourse and Monte del Pardo. This urbanization is ideal for families as it has a multitude of prestigious schools in its surroundings, including the Estudio College, usually among the top 2 in Spain in various rankings.
Surrounded by nature, Valdemarín has excellent services, sports clubs such as David Lloyd, the Zarzuela Hospital, hotels, restaurants, bars, pharmacies, supermarket, etc. Communication by public transport is also easy, there is a bus stop in the direction of Moncloa just 4 minutes walk from the house with an approximate frequency of 15 minutes.
In addition to the impressive security measures that the house has, Valdemarín is a very safe urbanization since embassies and the CNI (Spain National Intelligence Center) are located there.
If you are interested in this spectacular property where you can live in the most comfortable and safe way with your family, get in touch with us and we will be happy to organize a visit whenever you want.
Call us and we will invite you to visit your next home.
Features
- Air Conditioning
- Alarm
- Armored Windows
- Barbecue
- Cellar
- Centralized Vacuum Cleaner
- Chromotherapy Shower
- Climatized Pool
- Dressing Room
- Electric Shutters
- Elevator
- Fireplace
- Garbage Booth
- Geothermal Heating
- Gym
- High Security
- Home Automation
- Indoor Swimming Pool
- Intercom
- Kitchen Design
- Kitchen Furniture Included
- Laundry Room / Iron
- Locker Room
- Optical Fiber Coverage
- Pantry
- Private Garaje
- Private Garden
- Private Pool
- Private Well
- Radiant Floor Heating
- Reduced Mobility Adapted
- Service Apartment
- Storage Room
- Terrace
- Turkish Bath
- Vegetable Patch
- Video Surveillance
- Wardrobes
- Without Furniture
Details
- ID: V-VAL-00001
- Price: 4.300.000€
- m² built: 1150 m²
- m² plot: 2793 m²
- Bedrooms: 7
- Bathrooms: 6
- Parking spaces: 8
- Nº of flors: 4
- Year of construction: 2012
- Type: Standalone House
- Status: For Sale
Energy Certificate
- Energy efficiency certificate: A
- Energy consumption: 16 kWh/m² year
- Emissions: 3 kg CO²/m² year
-
16 kWh/m² year | Class AA
- B
- C
- D
- E
- F
- G
Address
Open in Google Maps- Location Madrid City
- State Madrid
- Postal Code 28023
- Neighborhood Valdemarín
Schedule a tour
Calculate the Mortgage
- 1º payment
- Importe del Préstamo
- Cuota Mensual
Nota:
1. Los m² que ofrece Kétier en esta página web han sido proporcionados por los propietarios o extraídos del catastro en caso de que el propietario los desconozca.
2. La descripción e información de los inmuebles puede contener errores. Se muestra un título informativo y no es contractual ni vinculante.
3. No cobramos honorarios al comprador.
