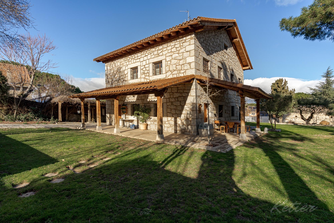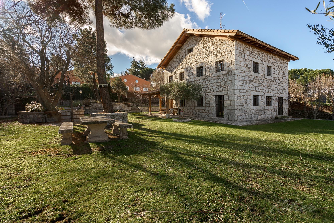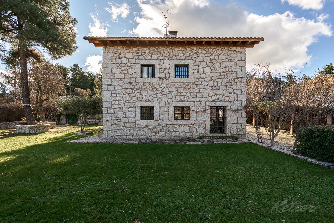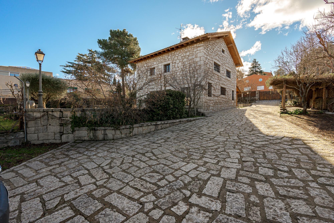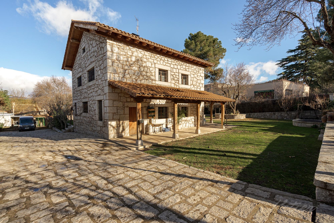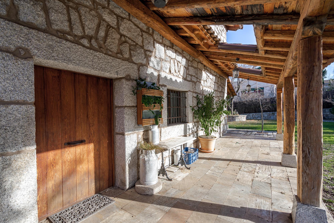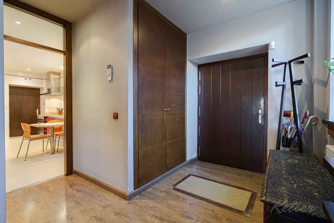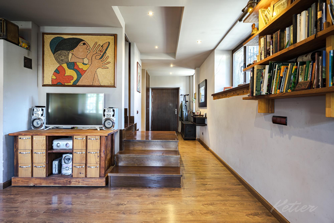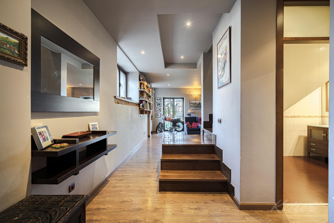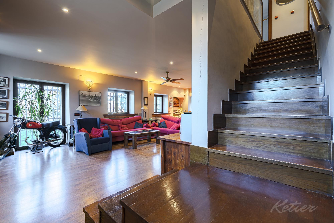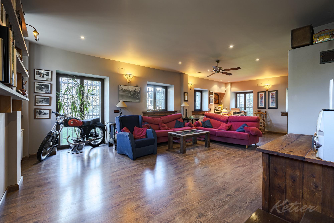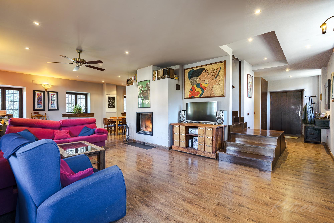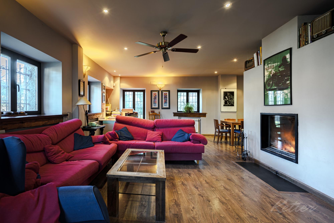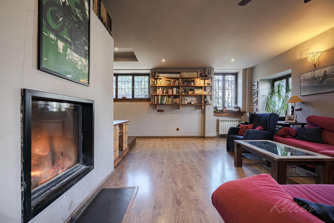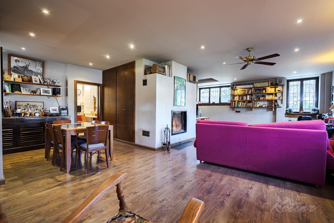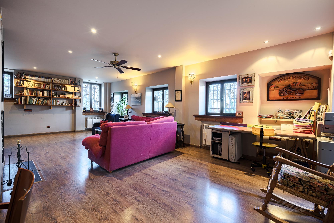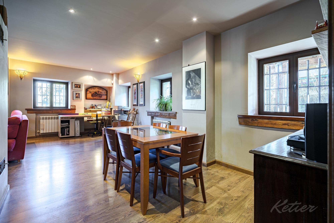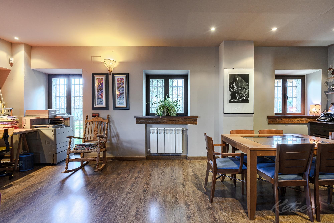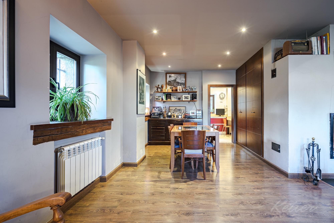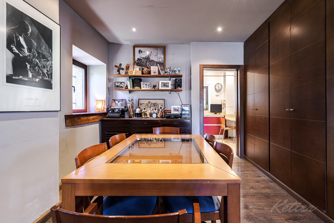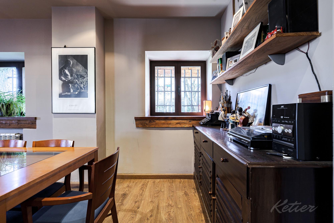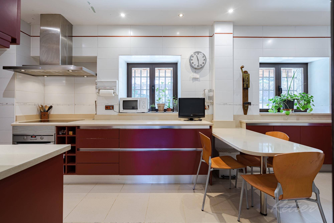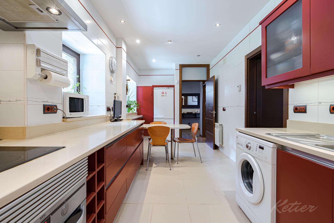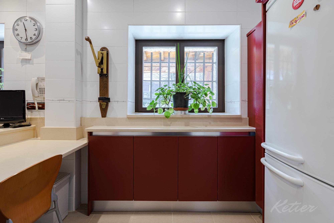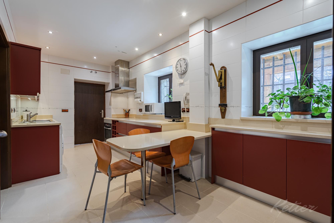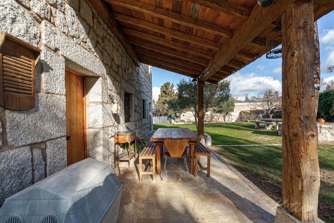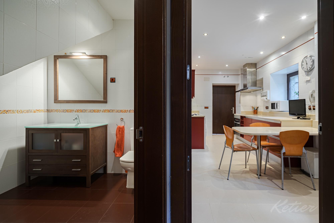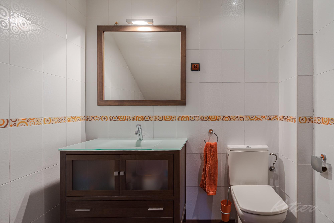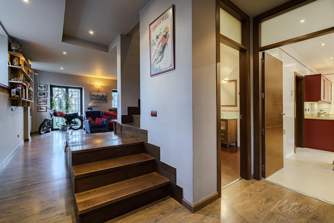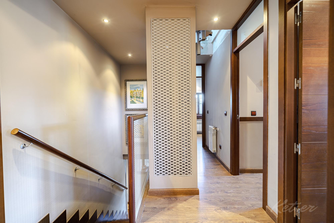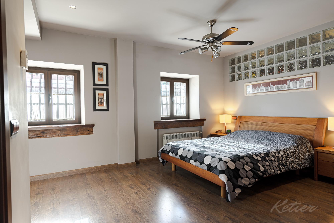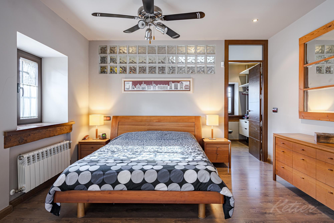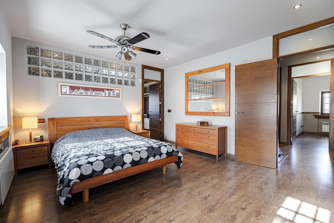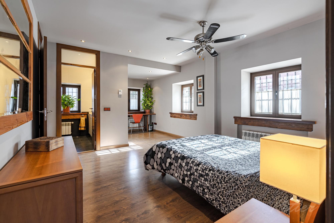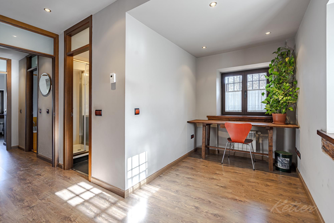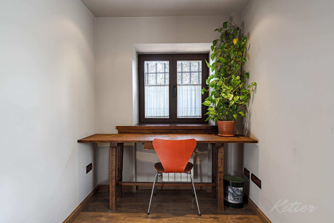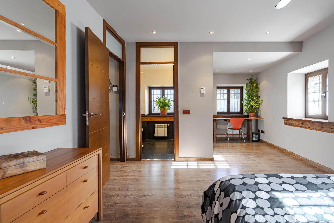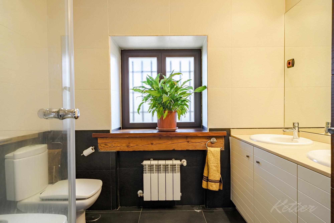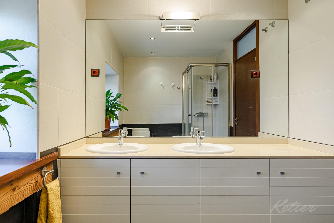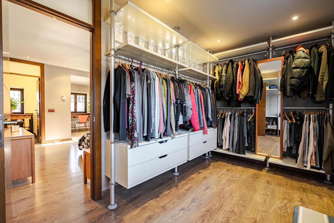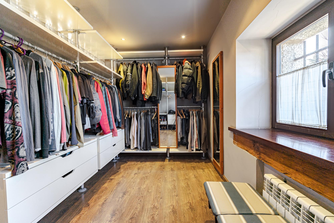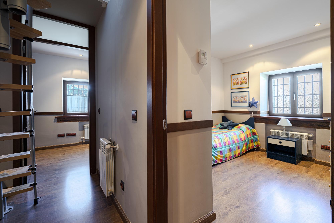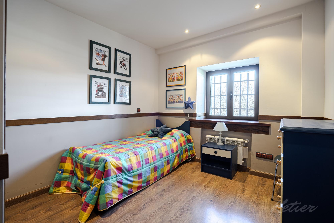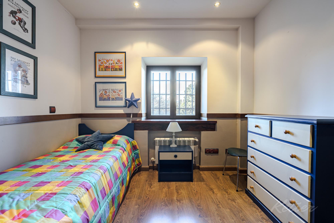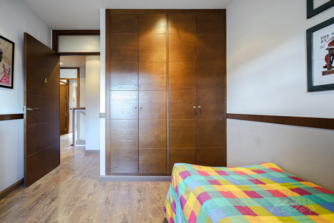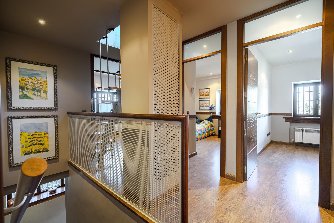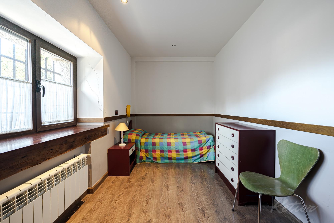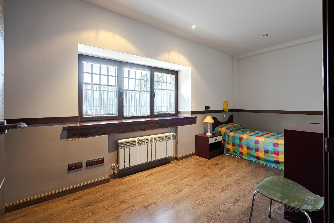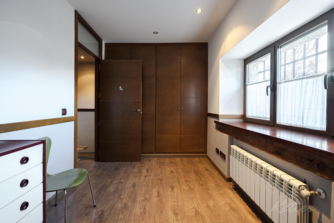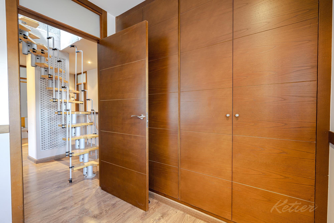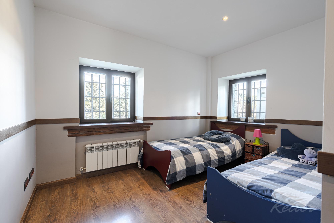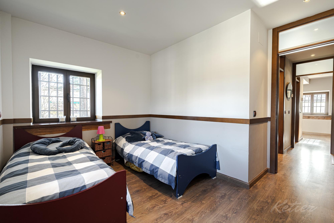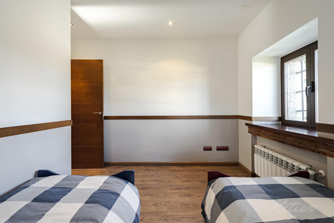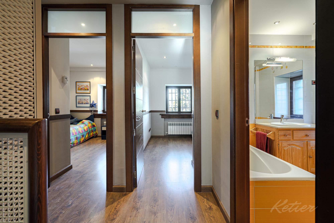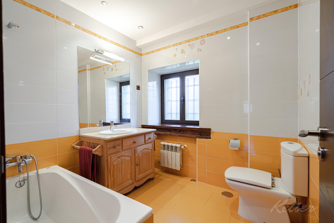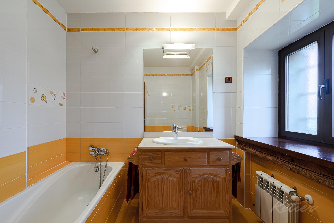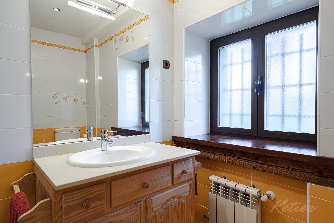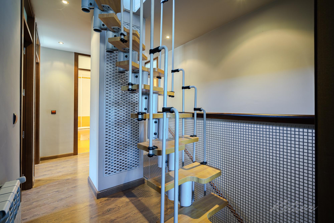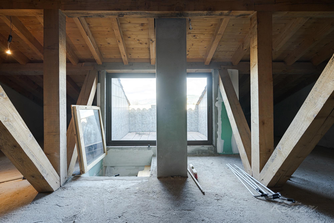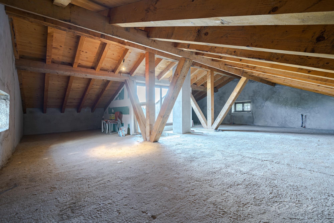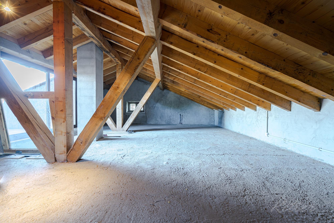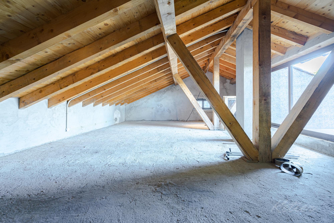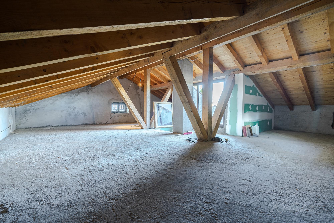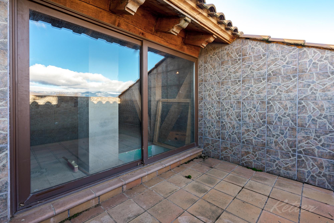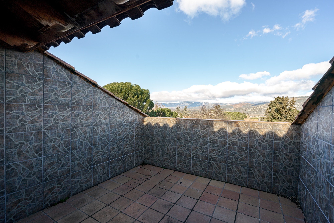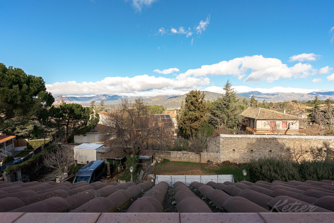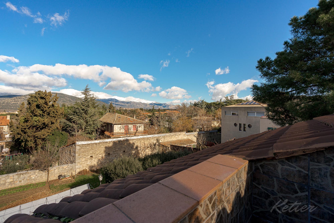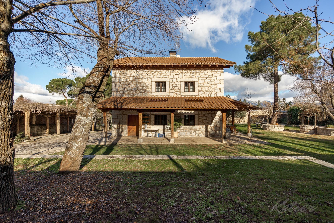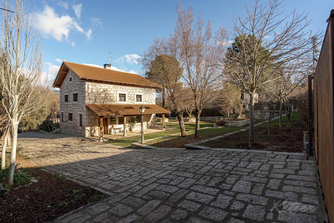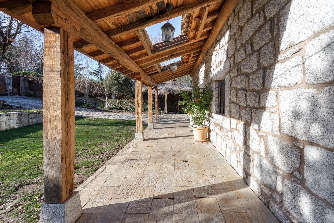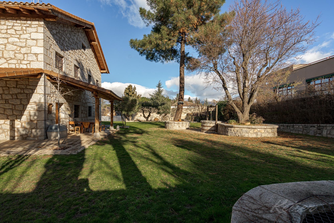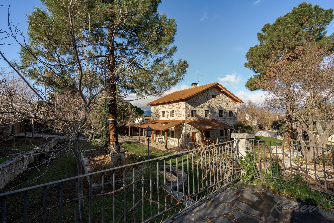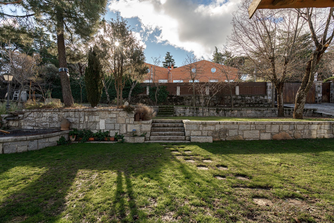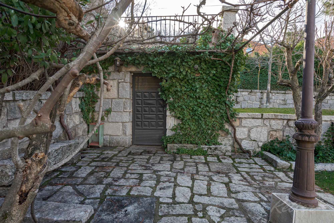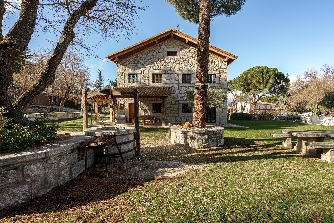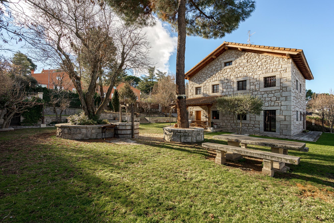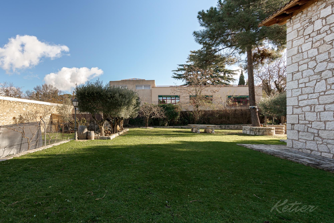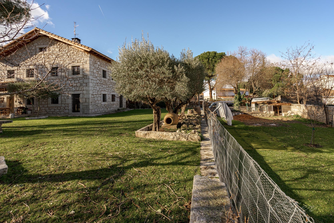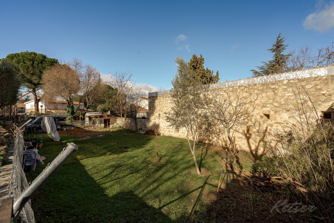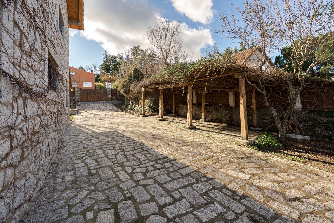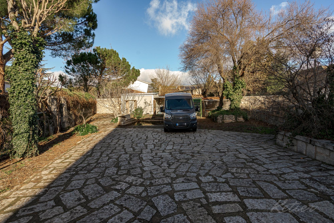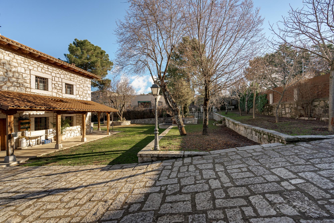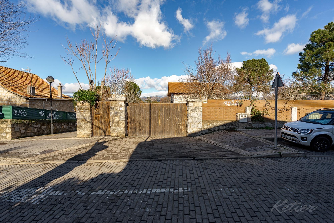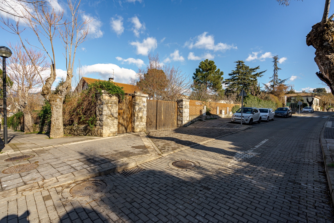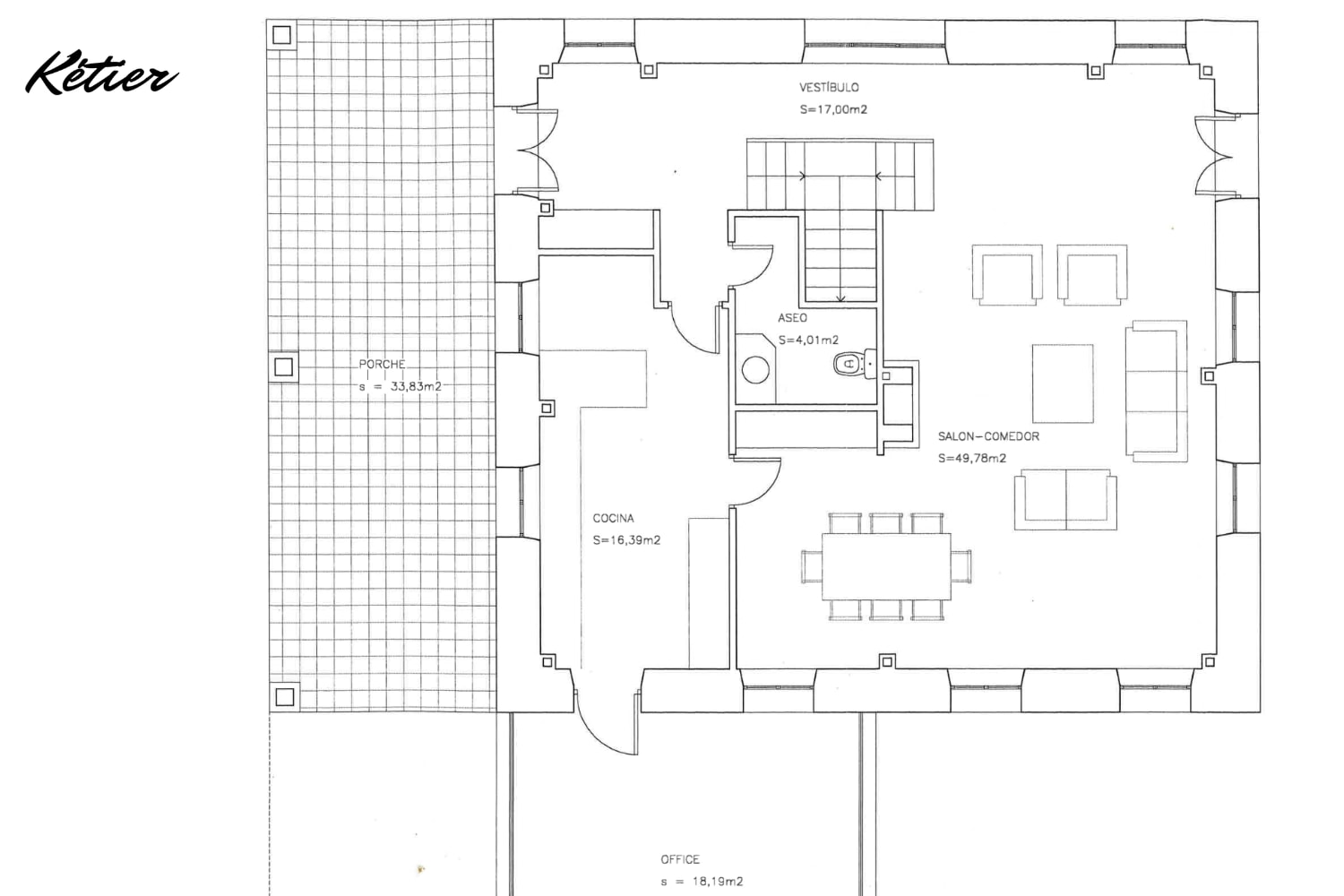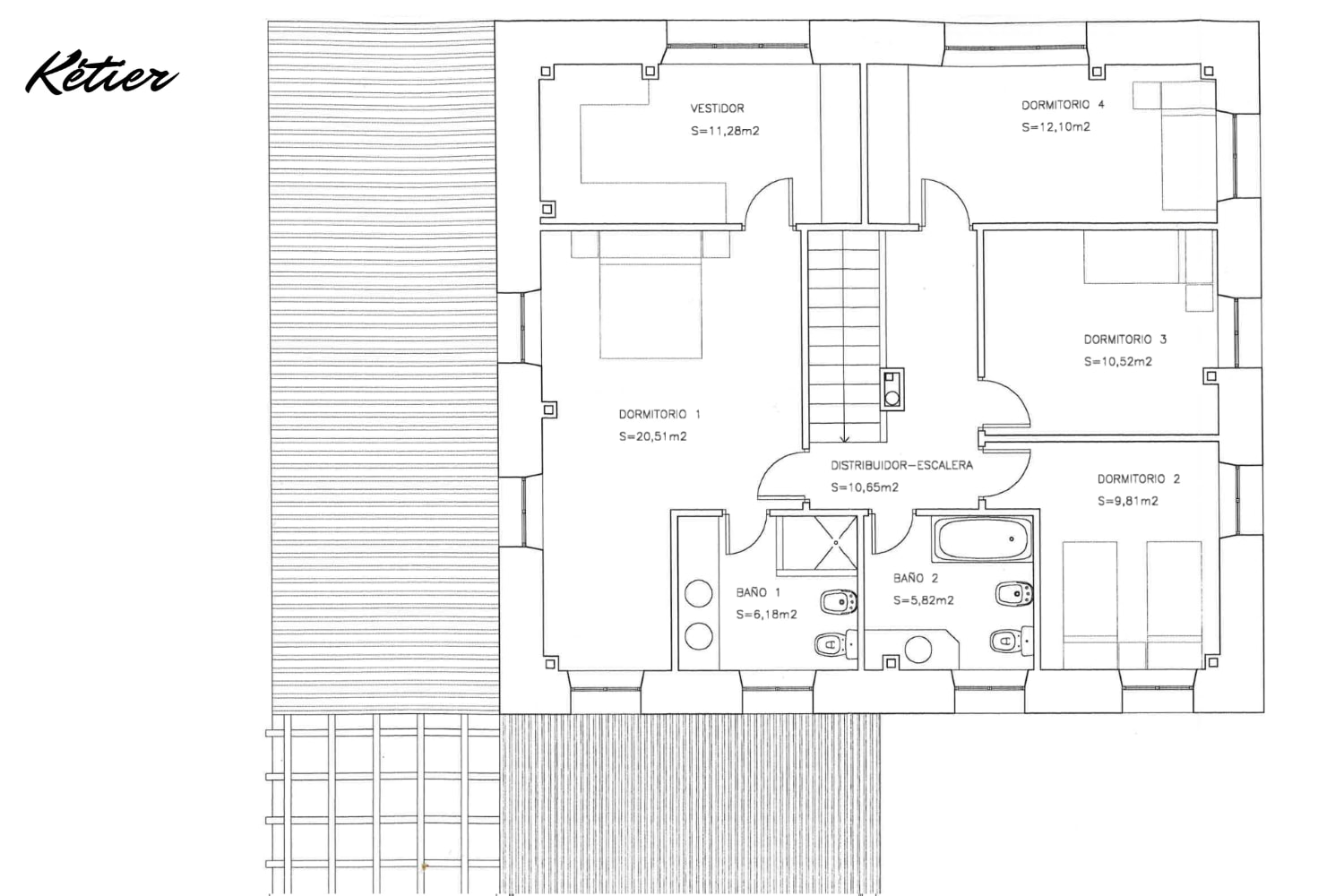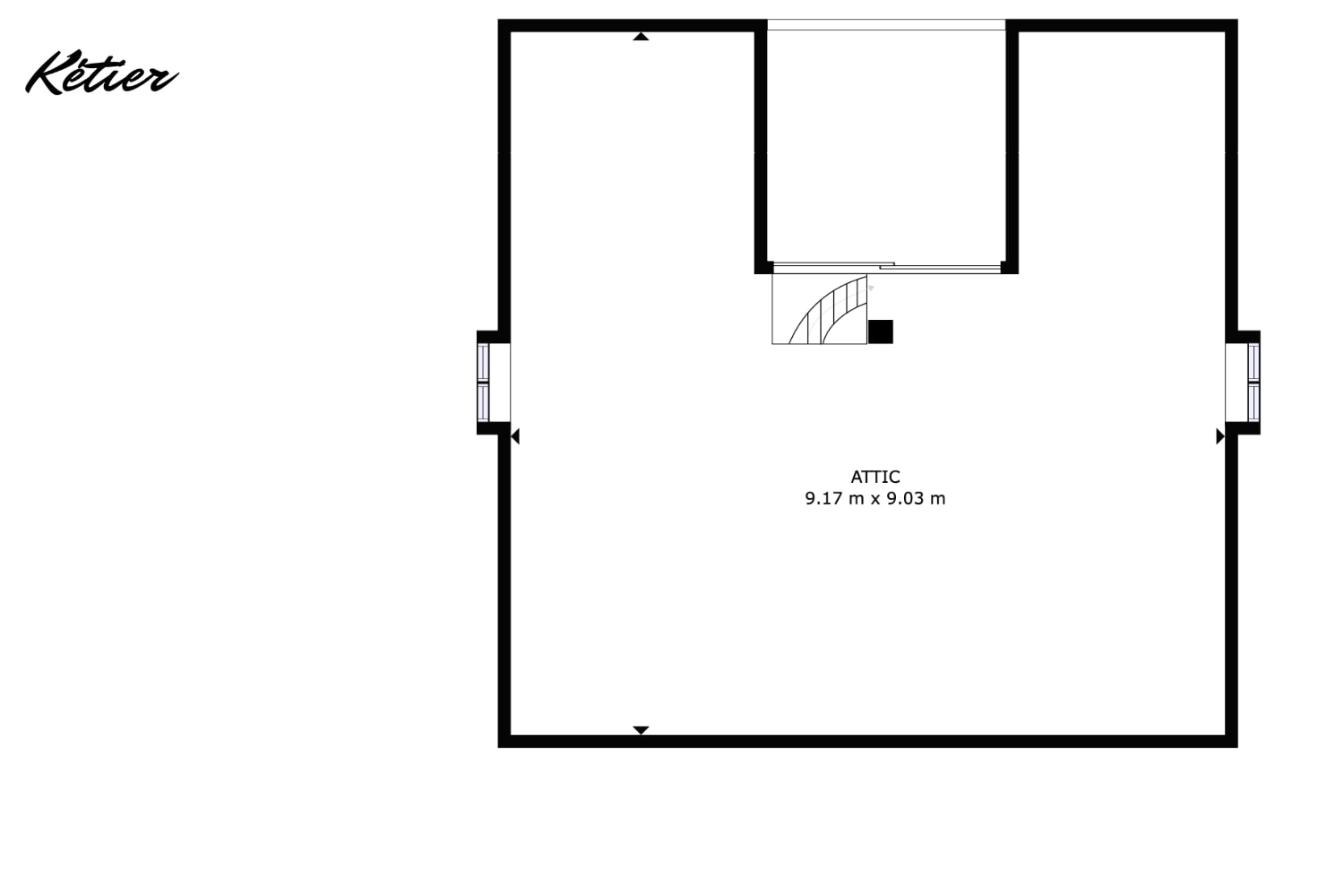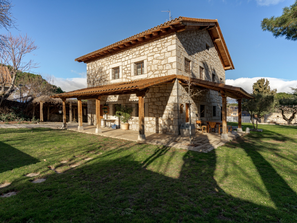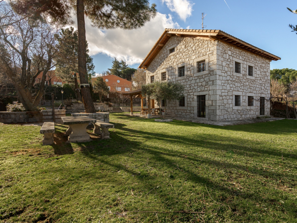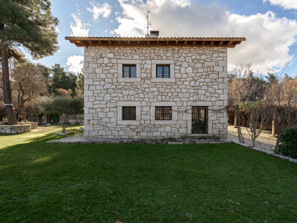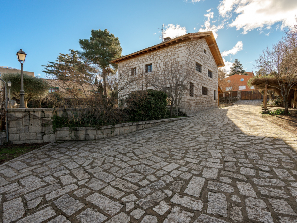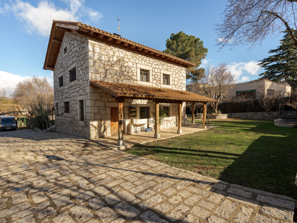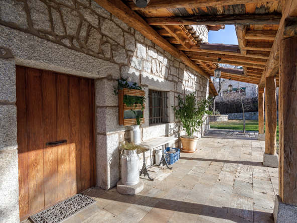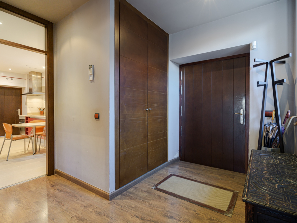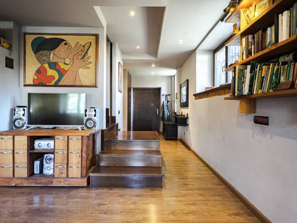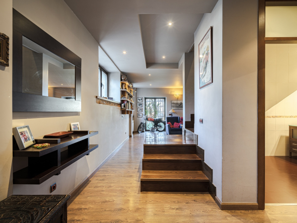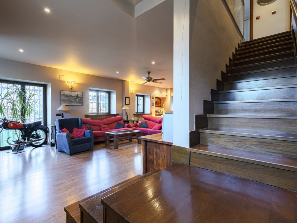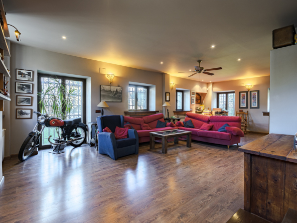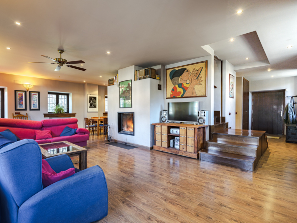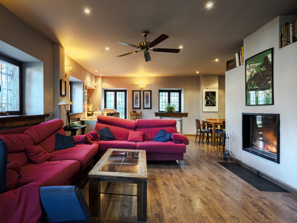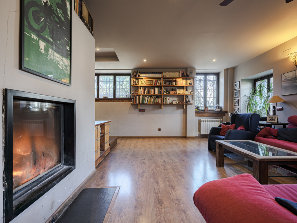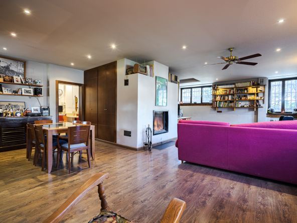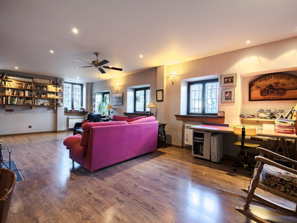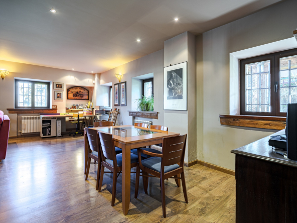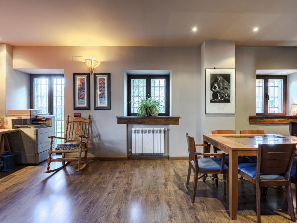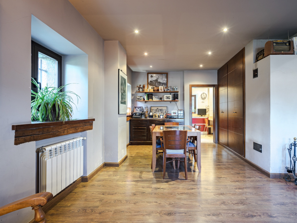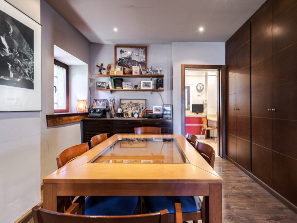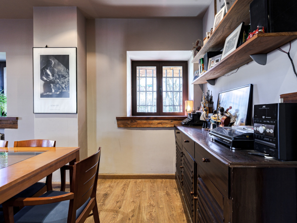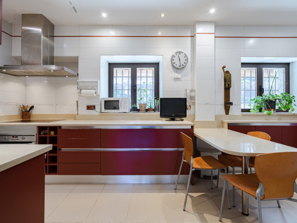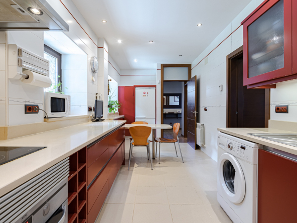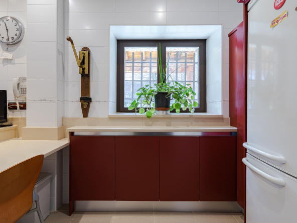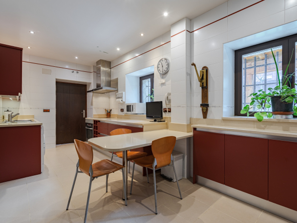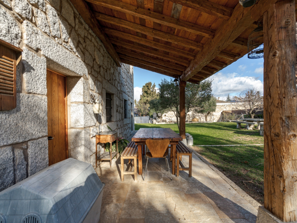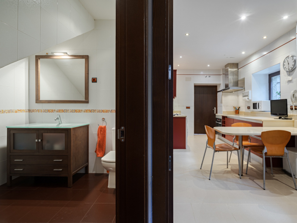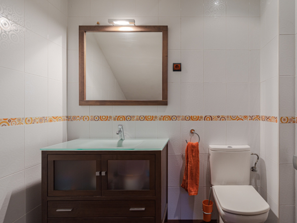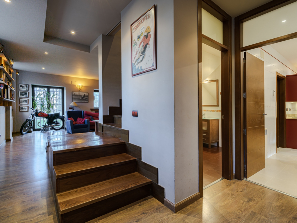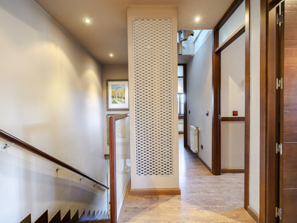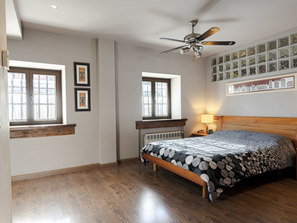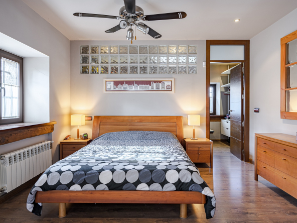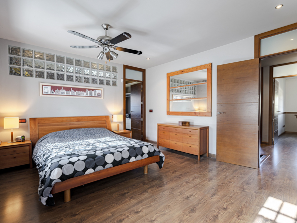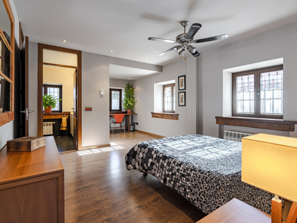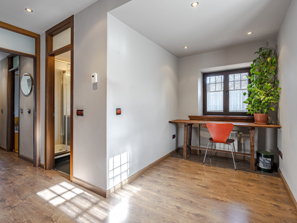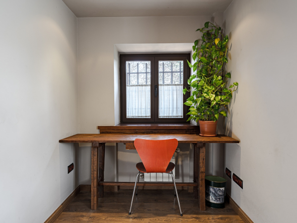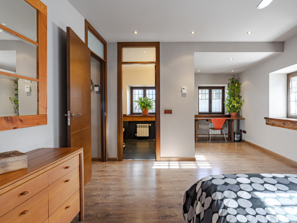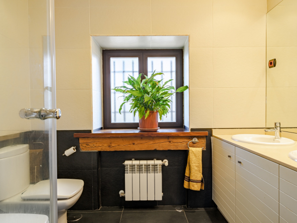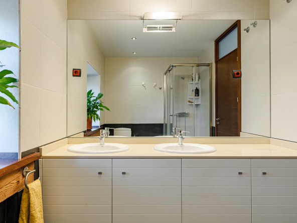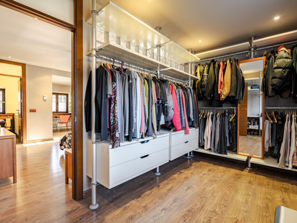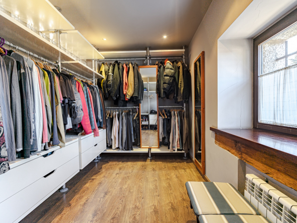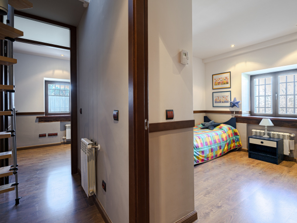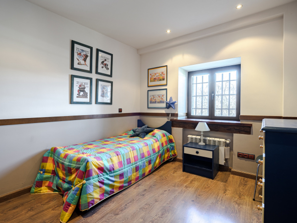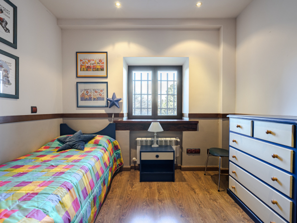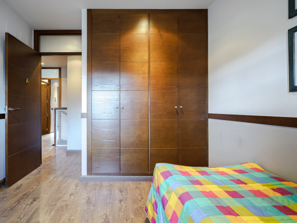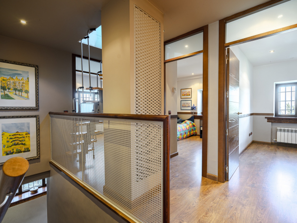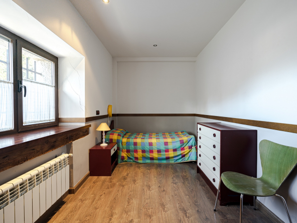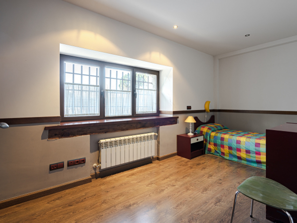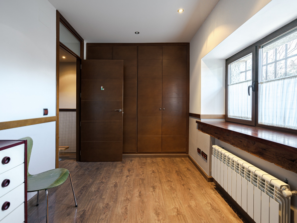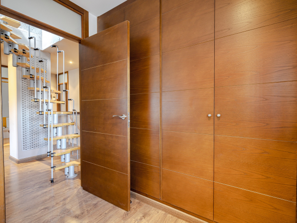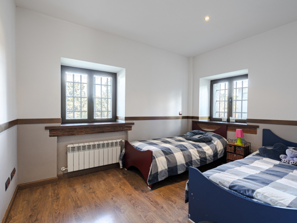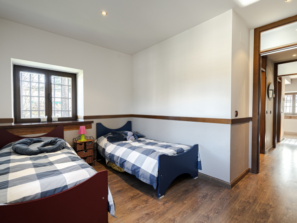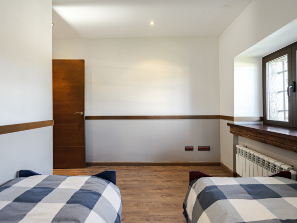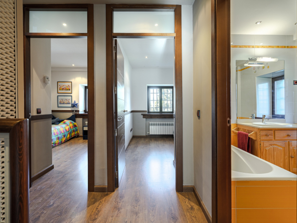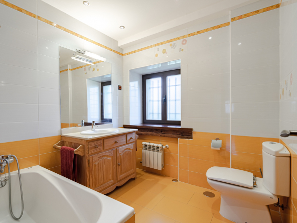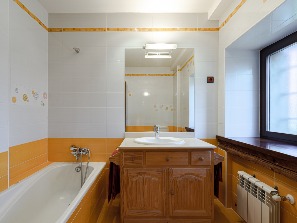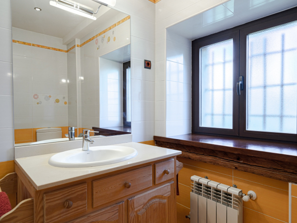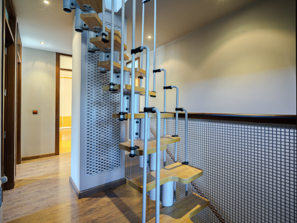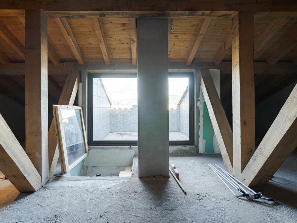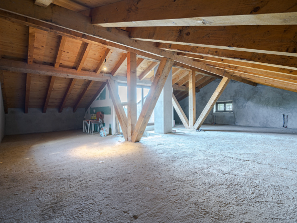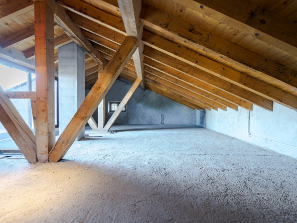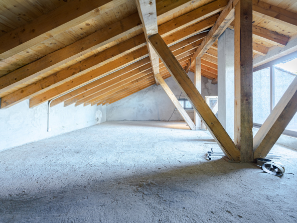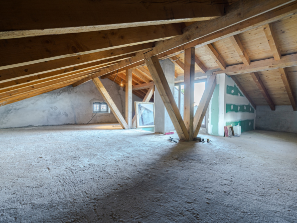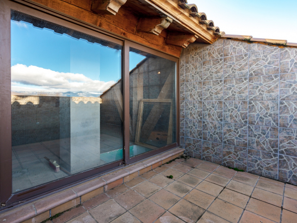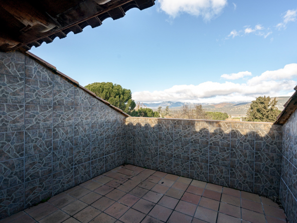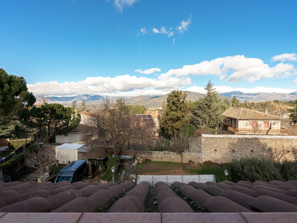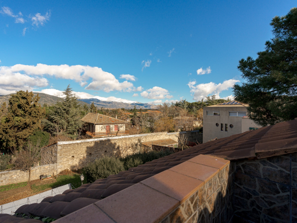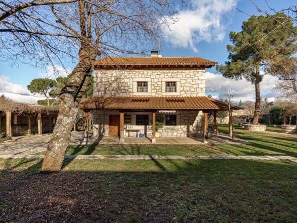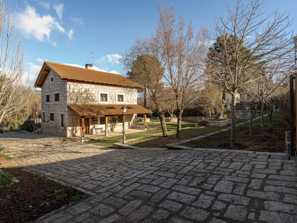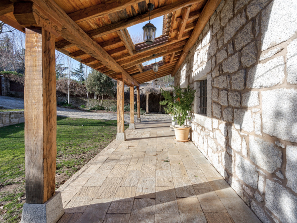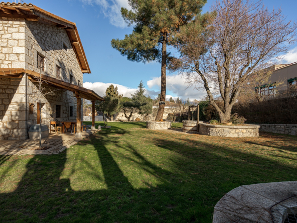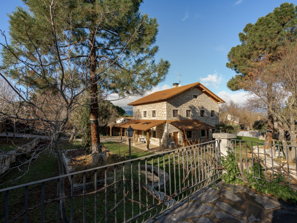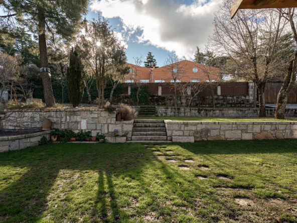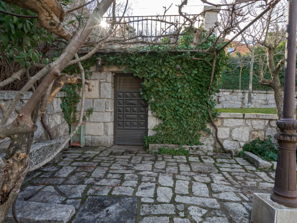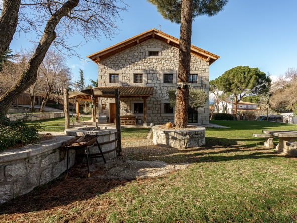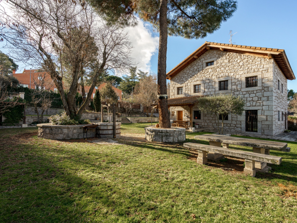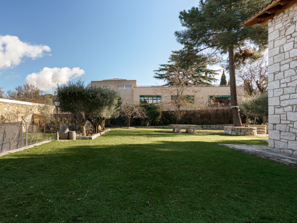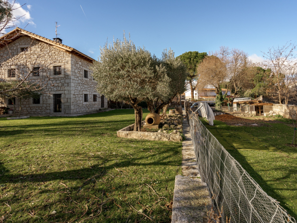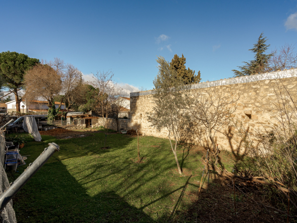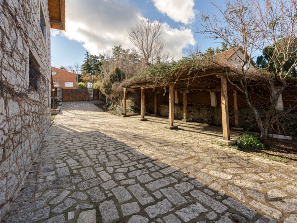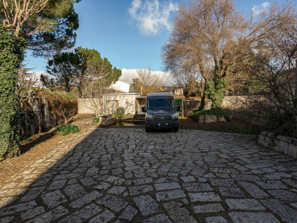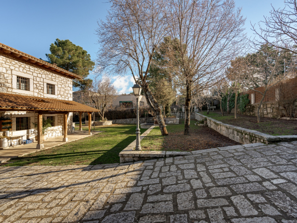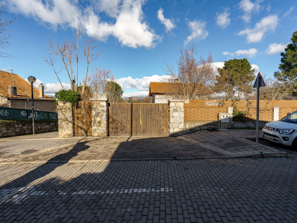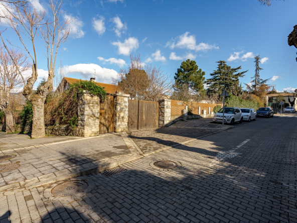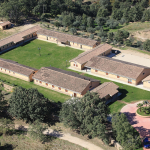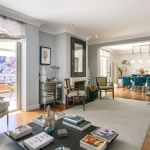Beautiful Stone House in Collado Villalba
Summary
- Standalone House
- 4
- 2
- 282
- 2115
- 2007
Description
Kétier presents this exclusive 282 m² independent villa built on a large 2,115 m² plot, located less than 10 minutes walk from the center of Collado Villalba, in a very quiet neighborhood.
The house has been completely renovated in 2007, maintaining the exterior granite façade and with a completely new interior iron beam structure, providing it with excellent qualities, as well as a practical and comfortable layout.
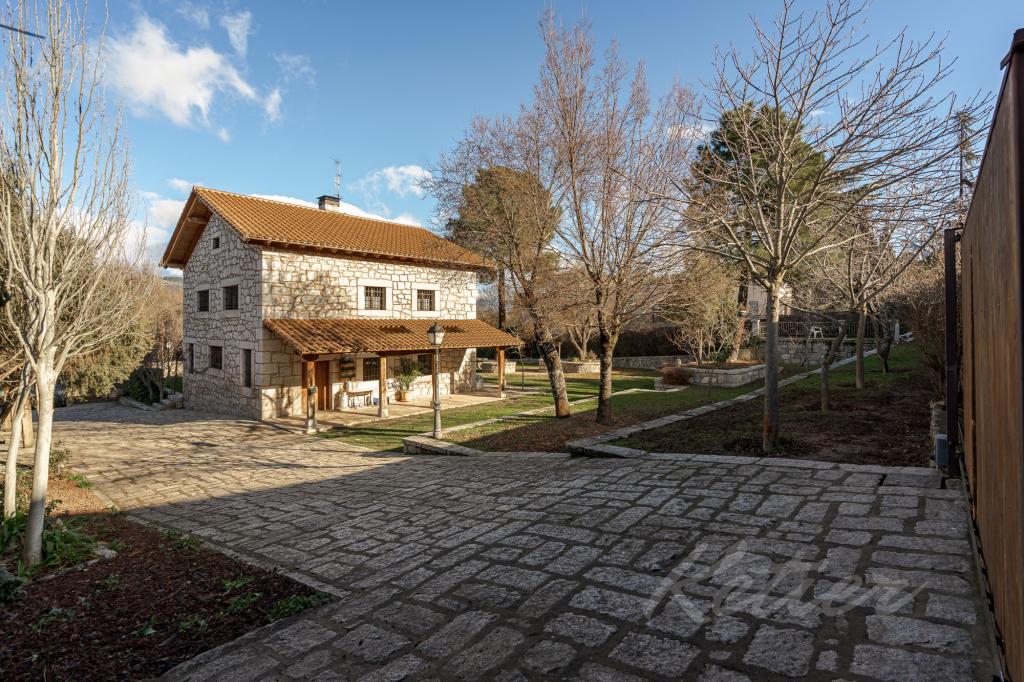
The beautiful exterior masonry walls from 1935 stand out, which maintain the original 60-centimeter thickness of stone walls, to which are added the thermal insulation of the walls with projected polyurethane foam, an air chamber and the finished double rack. in plaster, adding a total of 85cm thick in the walls, which guarantees excellent thermal and acoustic insulation from the outside.
Main Floor
After crossing one of the magnificent porches, upon entering the house we are greeted by a cozy and spacious 17 m² hall that connects directly with the living-dining room and gives access to the rest of the rooms on the floor. In the hall we find a spacious and practical wardrobe.
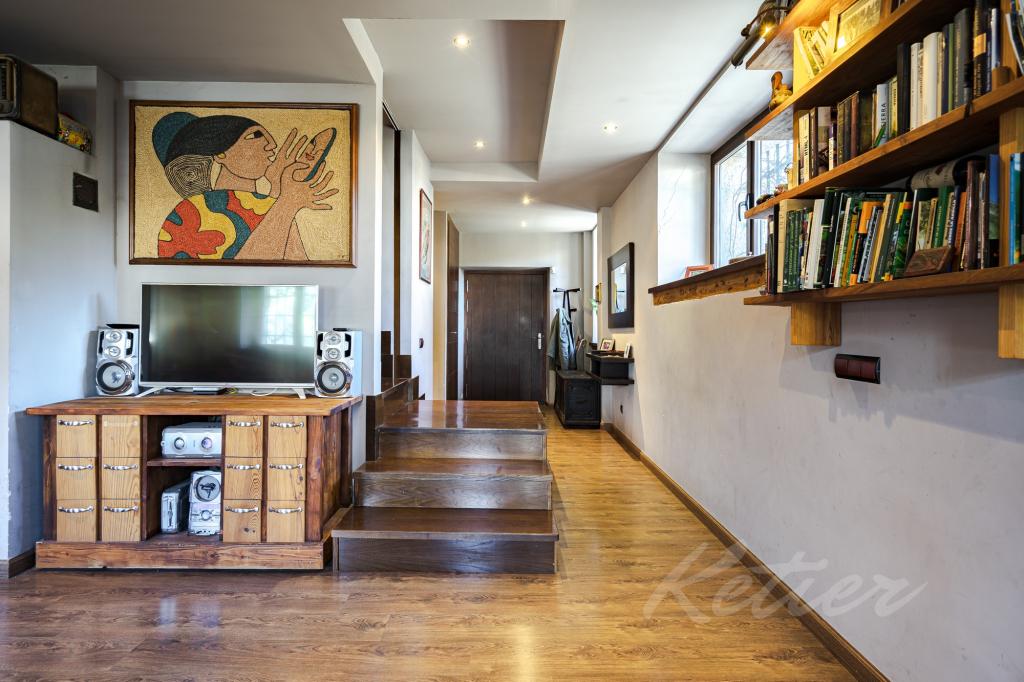
The spacious 50 m² living room is presided over by a central fireplace with an outlet on the upper floor, which provides a pleasant temperature to the entire house on winter days. The fireplace is covered by glass, so its use is comfortable and safe. The dining room has direct access to the garden and enjoys great light thanks to the many windows on all the walls.
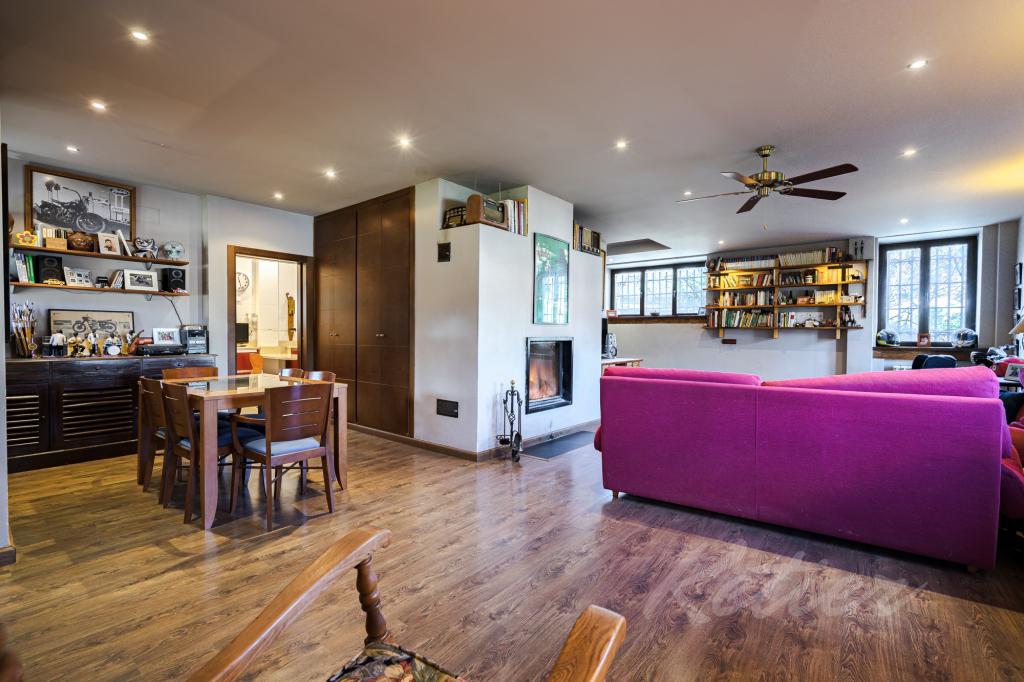
From the dining area we have direct access to the kitchen of more than 16 m², it has a practical layout and is equipped with top brand appliances and Silestone countertops. In the kitchen there is a daily dining room and it has direct access to the second porch of the house, which is perfect for meals and after-dinner conversations on good weather days.
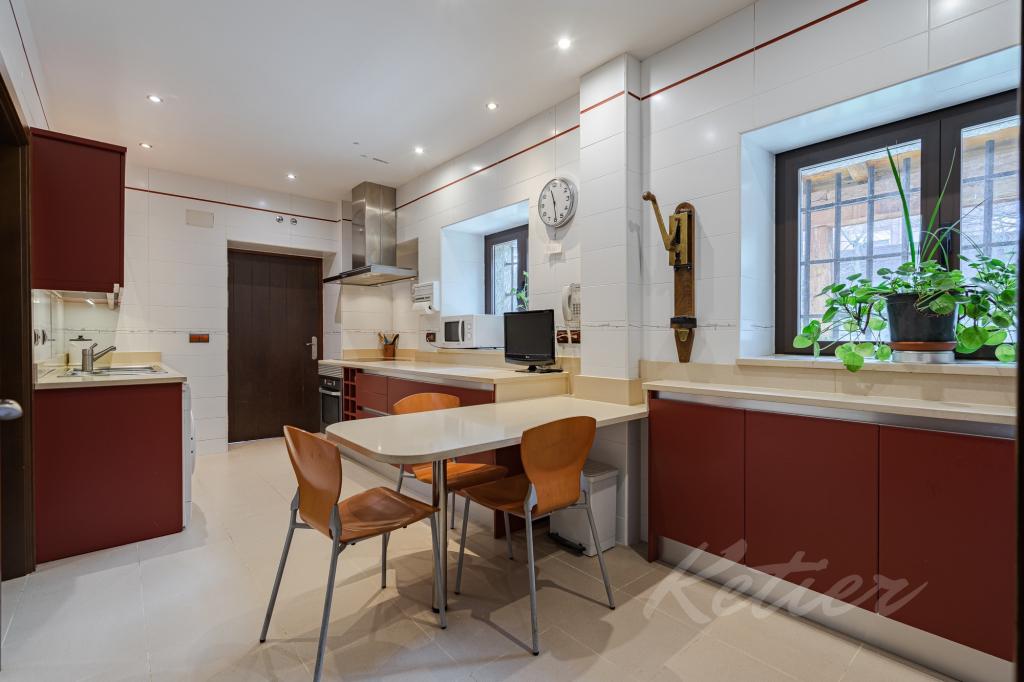
Finally, on this floor we find a courtesy toilet located under the stairs that give access to the upper floor.
Upper floor.
On the upper floor is the rest area that houses four bedrooms and two bathrooms. The master bedroom of more than 20 m² has a large 11 m² dressing room with natural light and an en-suite bathroom equipped with a shower that also has a large window. The master bedroom is completed with an office area.
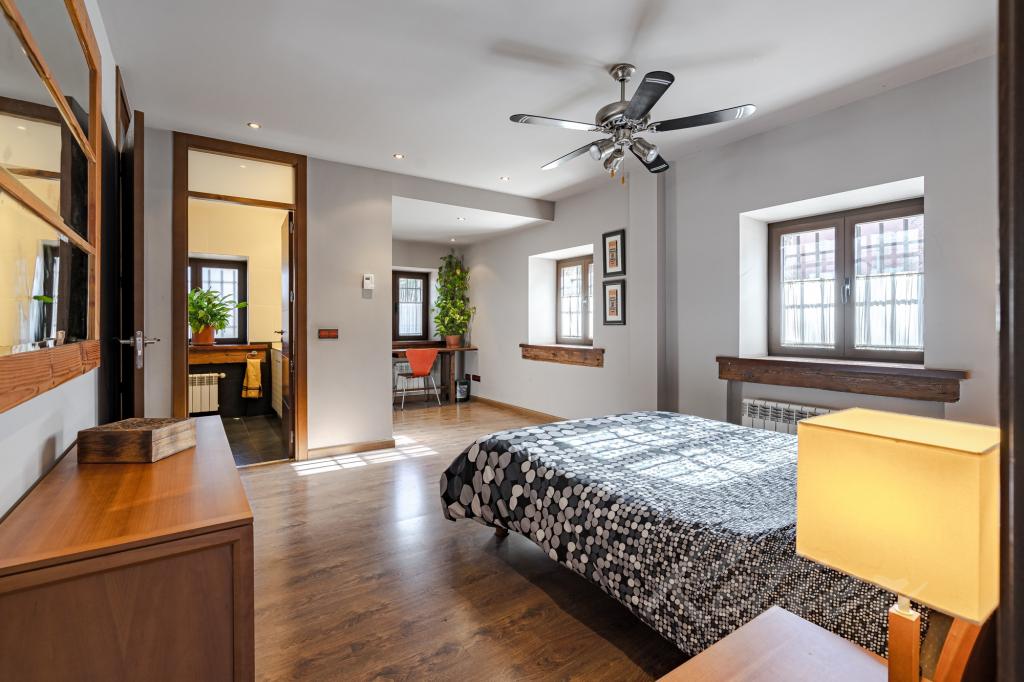
The other three bedrooms of between 10 and 12 m² all have fully fitted wardrobes and share a spacious bathroom with a bathtub.
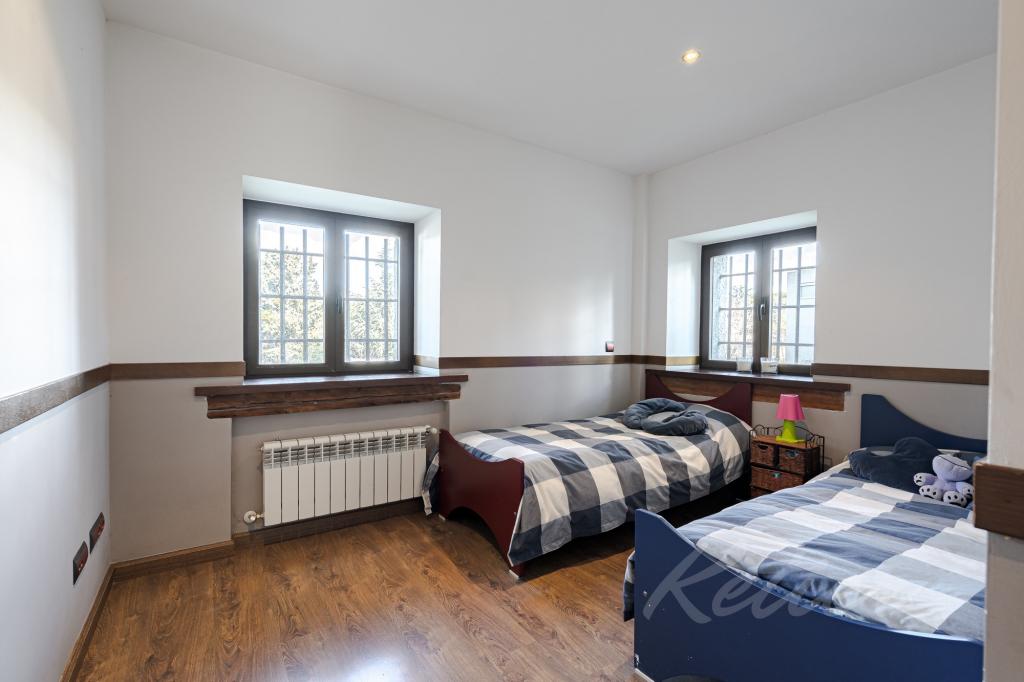
Penthouse.
Through some spiral stairs we access the attic that stands out for its terrace with views of the mountains.
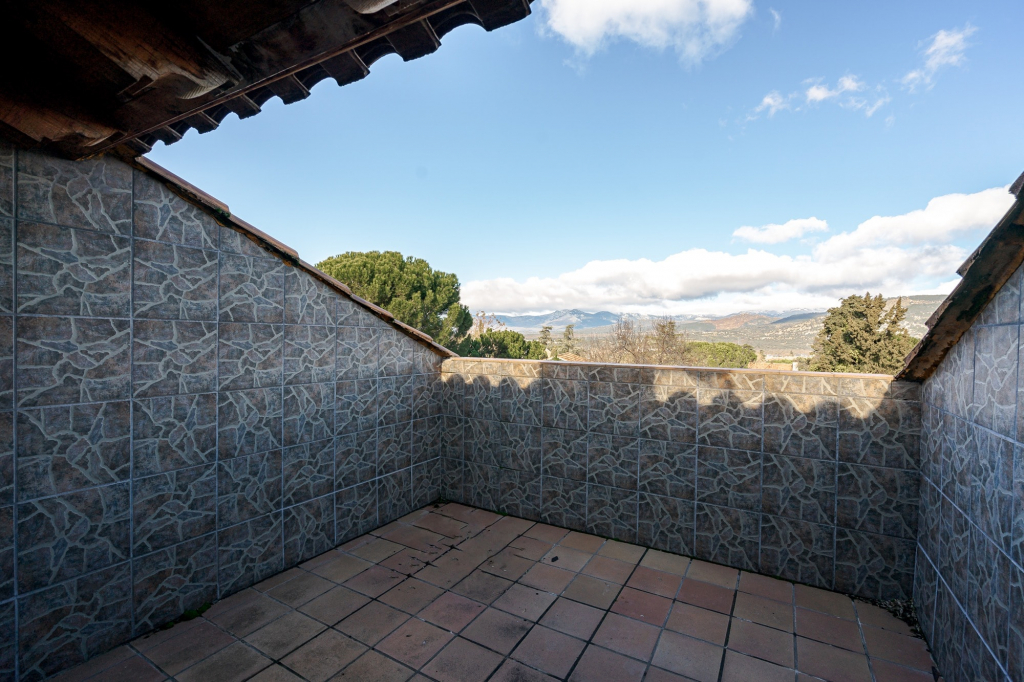
This space is not finished, so it presents numerous possibilities, since it is prepared with light, electrical and water outlets, so that it can be used as an additional bedroom, office, games room, or whatever is desired. In case you do not want to use the spiral stairs, there is the possibility of making a traditional staircase from the dressing room of the master bedroom.
The plot.
In the large garden, the two porches with treated wooden beams that are approximately 300 years old stand out. The roofs of both the house and the porches are made with solid fir beams and mixed tiles on an omega profile. The floors of the porches are made of quartzite tile, which guarantees excellent durability.
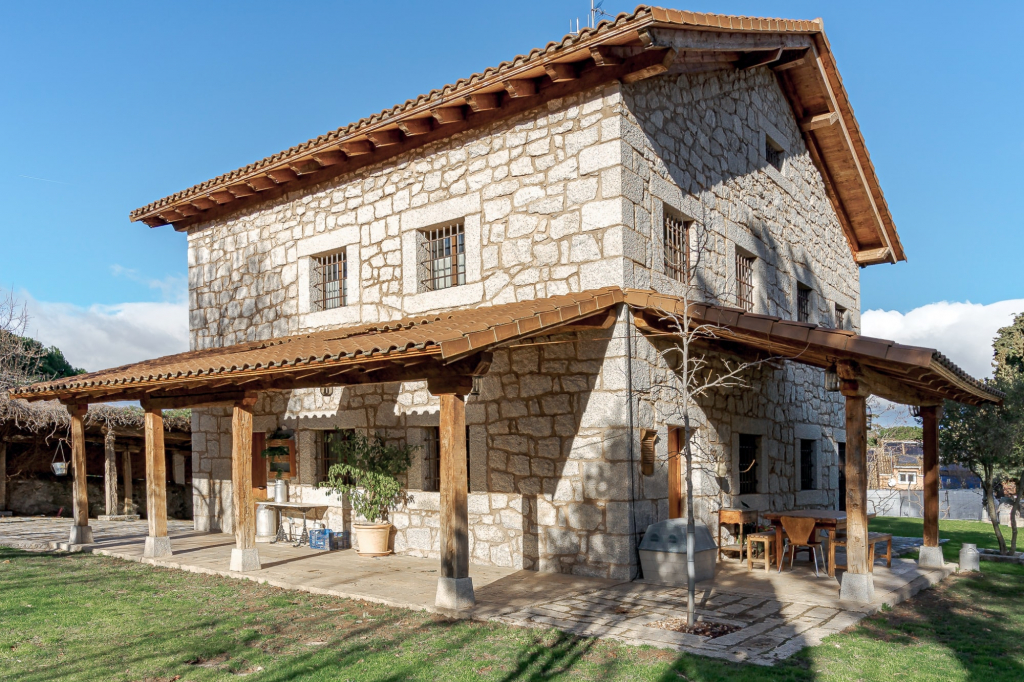
The grove is fully consolidated with specimens of pine, almond and elm trees of great size, in addition to other species such as centuries-old olive trees, walnuts, chestnuts, hazelnuts, sweet gum, plums, fig trees, ash trees, poplars, junipers, an oak, an acacia, a cherry tree, etc.
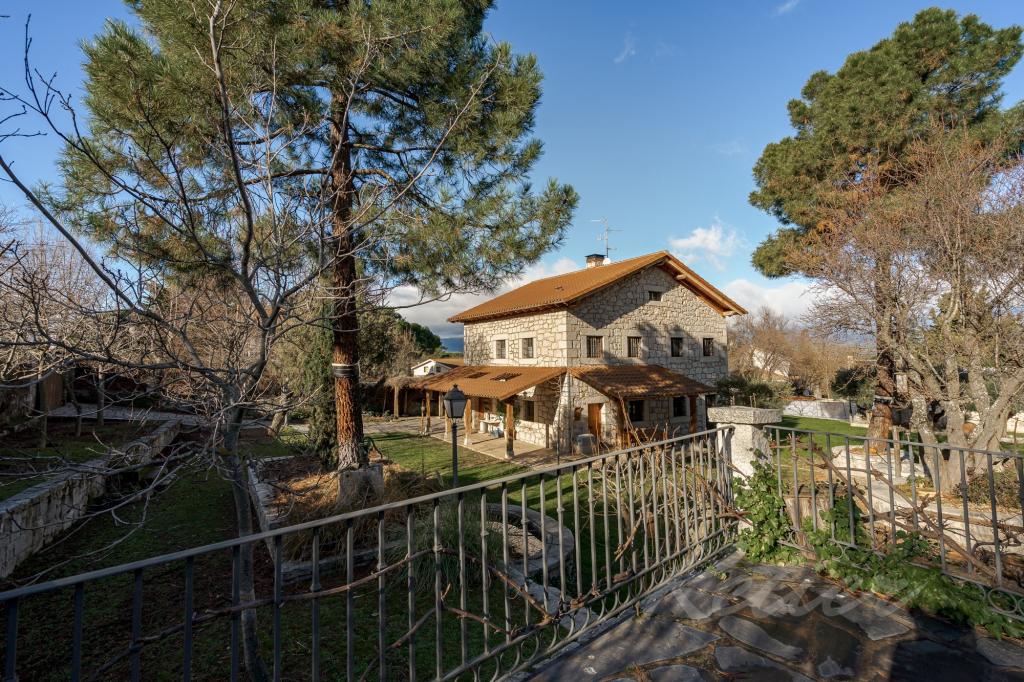
The lawn in the garden has automatic irrigation and there is also a water lily pond with filter and automatic purification, an orchard area and various water points scattered around the plot.
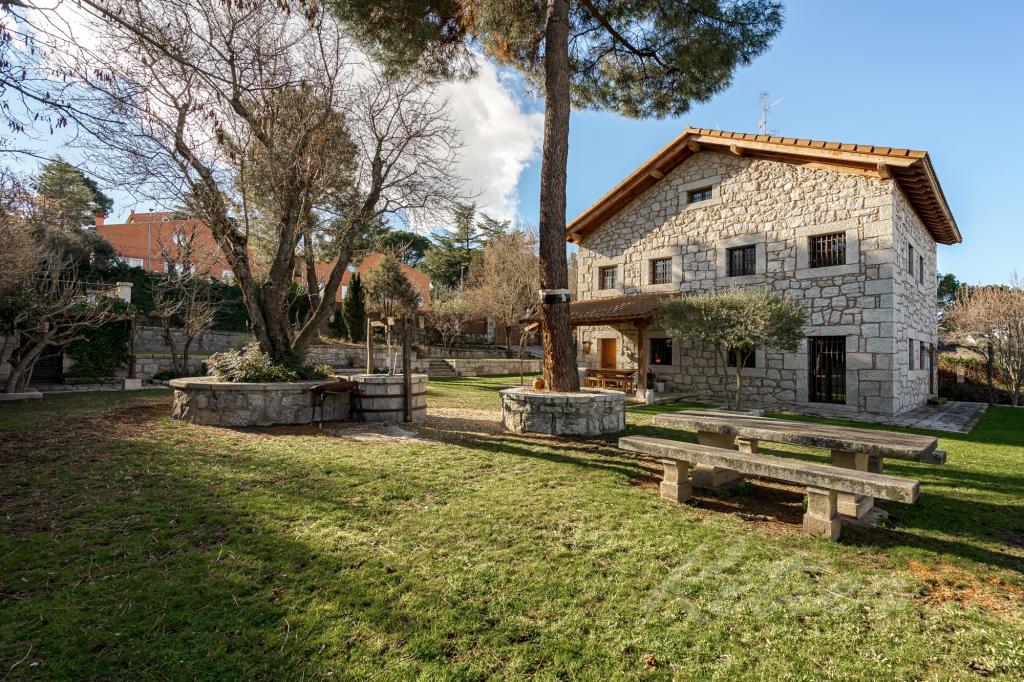
The ornamental elements of the plot have all been made with stone from the area and the enclosure of the estate is made with a granite stone wall and latticework of baked lacquered sheet metal, in line with the aesthetics of the house.
Outside and independent of the house are the boiler room and services.
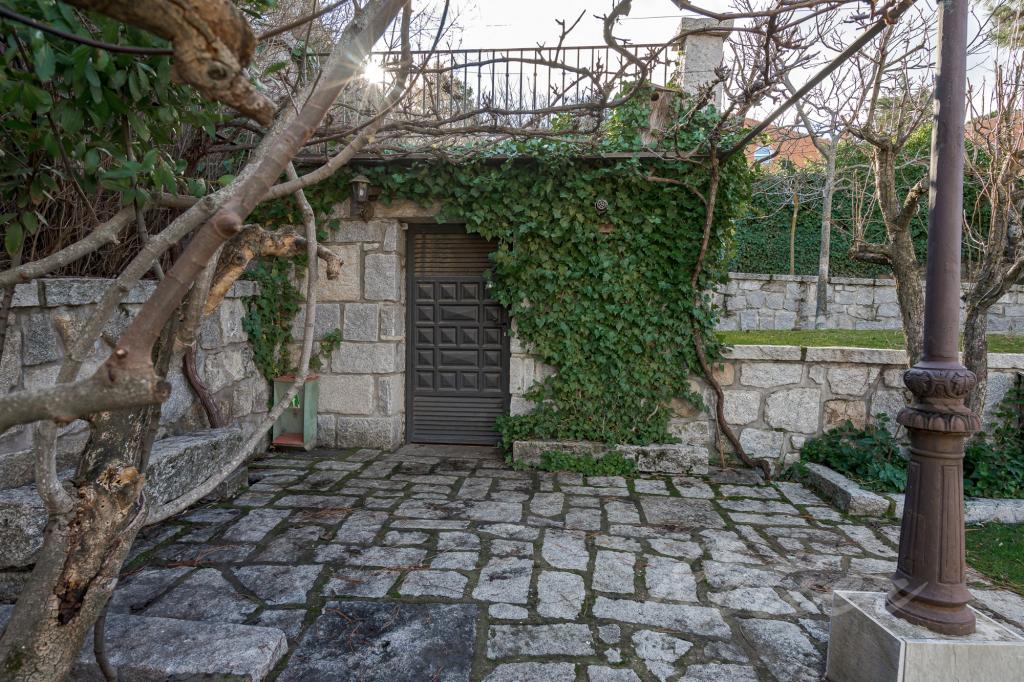
There is also a large parking area with space for more than 8 vehicles that is accessed through a motorized gate.
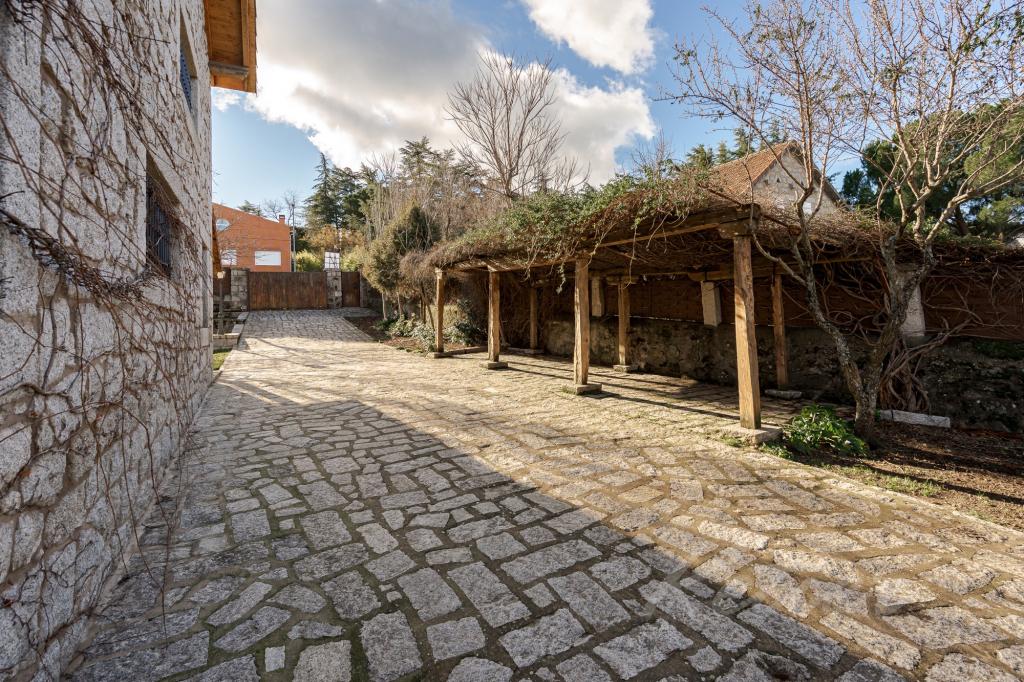
Qualities.
The house was renovated with excellent qualities, among which are:
- Lacquered aluminum windows in oven-baked forging with thermal break, hidden leaf and climalit glass.
- Window sills and stairs made with solid pieces of chestnut, the rest of the carpentry made of chestnut veneer.
- High quality and durable wooden floors in the living room and bedrooms & Kitchen and bathroom floors in porcelain stoneware.
- Natural gas heating, with automation in 4 programmable segments (2 segments per floor) and domestic hot water recirculation.
- Telephone and TV sockets in each room.
- Programmable streetlights on the plot.
The Neighborhood.
Its location is perfect since it is very close to the center of Collado Villalba, so it is not necessary to take the car, but at the same time the chalet is located in a very quiet residential area close to the mountain.
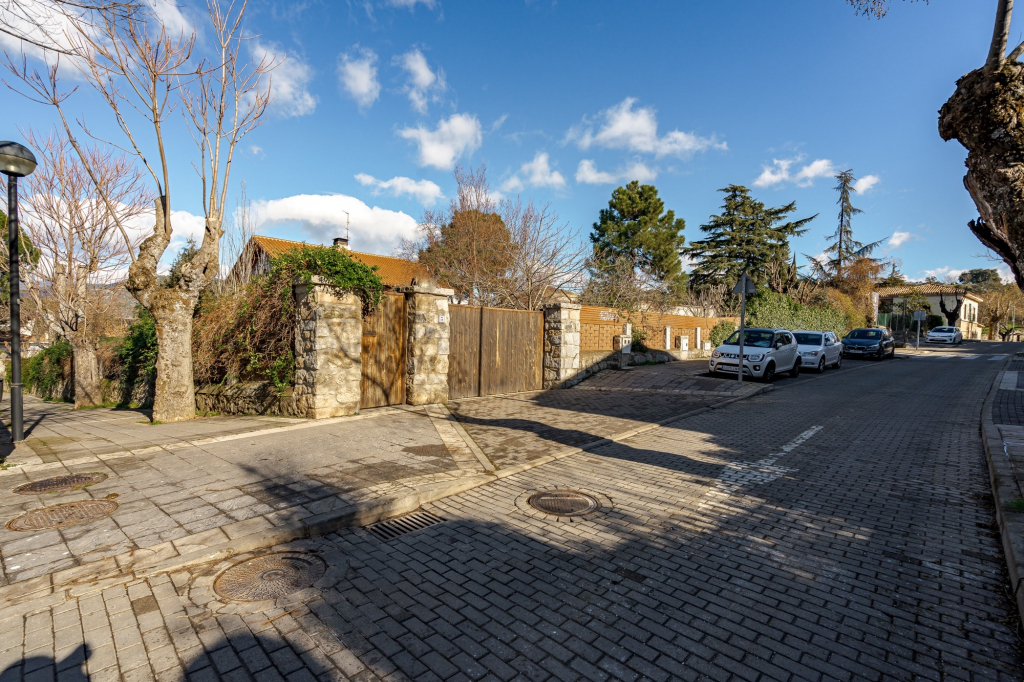
In the immediate vicinity there are schools, health centers, supermarkets, restaurants, pharmacies, etc. It also enjoys excellent communications with easy access to the A6. Access by car is also easy, reaching Madrid in just 25 minutes.
We invite you to discover this property that will provide you with an unbeatable quality of life in the mountains of Madrid. It is an opportunity to live and enjoy as a family in a unique home built with the best qualities. Get in touch with us and we will be happy to introduce you to your future home.
Details
- ID: V-COL-00011
- Price: 850.000€
- m² built: 282 m²
- m² plot: 2115 m²
- Bedrooms: 4
- Bathrooms: 2
- Parking spaces: 5
- Nº of flors: 3
- Year of construction: 2007
- Type: Standalone House
- Status: Not Available, Sold
Address
Open in Google Maps- Location Collado Villalba (Madrid)
- State Madrid
- Postal Code 28400
- Neighborhood Villalba Village
360° Tour Virtual
Nota:
1. Los m² que ofrece Kétier en esta página web han sido proporcionados por los propietarios o extraídos del catastro en caso de que el propietario los desconozca.
2. La descripción e información de los inmuebles puede contener errores. Se muestra un título informativo y no es contractual ni vinculante.
3. No cobramos honorarios al comprador.
